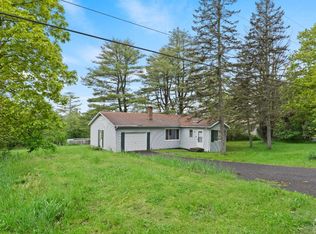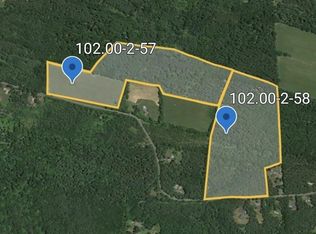Closed
$217,300
843 Indian Ridge Road, Earlton, NY 12058
2beds
1,442sqft
Single Family Residence
Built in 1975
0.46 Acres Lot
$249,100 Zestimate®
$151/sqft
$1,679 Estimated rent
Home value
$249,100
$179,000 - $329,000
$1,679/mo
Zestimate® history
Loading...
Owner options
Explore your selling options
What's special
Charming Ranch Home on a Country Road with Mountain Views in Cairo - Welcome to 843 Indian Ridge Road, your next exciting real estate project nestled in the picturesque Greene County hamlet of Earlton. Whether you're seeking an investment opportunity or a charming primary residence, this ranch home on a .46-acre lot is brimming with potential and awaiting your personal touch. As you step inside, you'll be greeted by a foyer leading to a living room, country kitchen with breakfast bar and separate dining area, two bedrooms and a full bathroom. The oversized one-car garage houses all the home's mechanicals, washer and dryer hookups and offers room for your vehicle and outdoor equipment. Additionally, there's an above-ground pool frame that, with a restoration, could become the perfect spot for cooling off on hot summer days. Priced to sell, 843 Indian Ridge Road is a must-see. Don't miss the chance to schedule your private tour and explore the possibilities this property holds. Conveniently located close to popular destinations such as Catskill, Cairo, Leeds, and the renowned Windham and Hunter ski mountains. Unlock the full potential of this charming country home and make it your own!
Zillow last checked: 8 hours ago
Listing updated: August 31, 2024 at 09:29pm
Listed by:
Angela Lanuto,
Coldwell Banker Village Green,
Allison Morelle 315-335-9809,
Coldwell Banker Village GreenR
Bought with:
Coldwell Banker Village Green
Source: HVCRMLS,MLS#: 20242410
Facts & features
Interior
Bedrooms & bathrooms
- Bedrooms: 2
- Bathrooms: 1
- Full bathrooms: 1
Heating
- Baseboard, Hot Water, Oil
Cooling
- None
Appliances
- Included: Refrigerator, Range
- Laundry: Electric Dryer Hookup, In Garage, Washer Hookup
Features
- Breakfast Bar, Entrance Foyer, Laminate Counters
- Flooring: Laminate
- Windows: Triple Pane Windows
- Basement: Crawl Space
Interior area
- Total structure area: 1,442
- Total interior livable area: 1,442 sqft
- Finished area above ground: 1,442
- Finished area below ground: 0
Property
Parking
- Total spaces: 1
- Parking features: Garage Faces Front, Driveway
- Attached garage spaces: 1
- Has uncovered spaces: Yes
Features
- Levels: One
- Pool features: Above Ground, See Remarks
- Fencing: None
Lot
- Size: 0.46 Acres
- Features: Level, Views
Details
- Parcel number: 1924008500325
- Zoning: 01
Construction
Type & style
- Home type: SingleFamily
- Architectural style: Ranch
- Property subtype: Single Family Residence
Materials
- Frame
- Foundation: Slab
- Roof: Asphalt,Shingle
Condition
- Fixer
- New construction: No
- Year built: 1975
Utilities & green energy
- Electric: 150 Amp Service, Circuit Breakers
- Sewer: Septic Tank
- Water: Well
Community & neighborhood
Security
- Security features: See Remarks
Location
- Region: Earlton
Price history
| Date | Event | Price |
|---|---|---|
| 8/21/2024 | Sold | $217,300-0.8%$151/sqft |
Source: | ||
| 7/22/2024 | Contingent | $219,000$152/sqft |
Source: | ||
| 7/16/2024 | Pending sale | $219,000$152/sqft |
Source: | ||
| 6/29/2024 | Price change | $219,000-2.7%$152/sqft |
Source: | ||
| 6/24/2024 | Listed for sale | $225,000$156/sqft |
Source: | ||
Public tax history
| Year | Property taxes | Tax assessment |
|---|---|---|
| 2015 | $2,891 | $78,900 |
| 2014 | $2,891 +3.8% | $78,900 |
| 2013 | $2,785 +3.4% | $78,900 |
Find assessor info on the county website
Neighborhood: 12058
Nearby schools
GreatSchools rating
- 7/10Cairo Elementary SchoolGrades: K-5Distance: 3.1 mi
- 6/10Cairo Durham Middle SchoolGrades: 6-8Distance: 6.8 mi
- 4/10Cairo Durham High SchoolGrades: 9-12Distance: 6.8 mi

