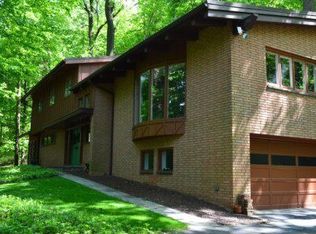Sold for $350,000
$350,000
843 Hillaire Rd, Lancaster, PA 17601
5beds
2,254sqft
Single Family Residence
Built in 1963
0.96 Acres Lot
$433,400 Zestimate®
$155/sqft
$2,895 Estimated rent
Home value
$433,400
$412,000 - $455,000
$2,895/mo
Zestimate® history
Loading...
Owner options
Explore your selling options
What's special
This mid-century modern bi-level home features lots and lots of hardwood floors and a wooded lot with almost 1 acre. When entering the home a spiral staircase leads to the main floor with 3 bedrooms, a full bathroom, and a fireplace in the living and dining room area, which leads to a large back yard deck great for entertaining. The spiral staircase also leads downstairs to a the family room with a fireplace that walks out to the private back yard, and there are 2 additional bedrooms and a full bathroom. Home also boasts of all appliances staying, central A/C, natural gas heat, 2 car garage and the roof is less than 10 years old. Located in Hempfield Schools with convenience to major highways and shopping. Home is available for immediate possession.
Zillow last checked: 8 hours ago
Listing updated: June 26, 2025 at 07:52am
Listed by:
James T. Dunn III 717-333-5987,
Iron Valley Real Estate of Lancaster
Bought with:
Evan Owens, 352193
Berkshire Hathaway HomeServices Homesale Realty
Source: Bright MLS,MLS#: PALA2029104
Facts & features
Interior
Bedrooms & bathrooms
- Bedrooms: 5
- Bathrooms: 2
- Full bathrooms: 2
- Main level bathrooms: 1
- Main level bedrooms: 3
Basement
- Area: 1110
Heating
- Forced Air, Natural Gas
Cooling
- Central Air, Electric
Appliances
- Included: Microwave, Disposal, Dryer, Washer, Refrigerator, Water Heater, Cooktop, Electric Water Heater
- Laundry: In Basement, Lower Level, Laundry Room
Features
- Cedar Closet(s), Combination Dining/Living, Eat-in Kitchen, Bathroom - Tub Shower, Spiral Staircase
- Flooring: Carpet, Hardwood, Vinyl, Wood
- Basement: Full,Exterior Entry
- Number of fireplaces: 2
- Fireplace features: Wood Burning
Interior area
- Total structure area: 2,254
- Total interior livable area: 2,254 sqft
- Finished area above ground: 1,144
- Finished area below ground: 1,110
Property
Parking
- Total spaces: 6
- Parking features: Garage Faces Side, Garage Door Opener, Inside Entrance, Attached, Driveway, On Street, Off Street
- Attached garage spaces: 2
- Uncovered spaces: 4
Accessibility
- Accessibility features: None
Features
- Levels: Two
- Stories: 2
- Pool features: None
Lot
- Size: 0.96 Acres
- Features: Backs to Trees, Front Yard, Landscaped, Wooded, Rear Yard
Details
- Additional structures: Above Grade, Below Grade
- Parcel number: 2906165600000
- Zoning: RESIDENTIAL
- Special conditions: Standard
Construction
Type & style
- Home type: SingleFamily
- Architectural style: Contemporary
- Property subtype: Single Family Residence
Materials
- Frame
- Foundation: Block
- Roof: Composition
Condition
- Very Good
- New construction: No
- Year built: 1963
Utilities & green energy
- Electric: 100 Amp Service
- Sewer: Public Sewer
- Water: Public
- Utilities for property: Cable Available
Community & neighborhood
Location
- Region: Lancaster
- Subdivision: Chestnut Hill
- Municipality: EAST HEMPFIELD TWP
Other
Other facts
- Listing agreement: Exclusive Agency
- Listing terms: Cash,Conventional,FHA,VA Loan
- Ownership: Fee Simple
Price history
| Date | Event | Price |
|---|---|---|
| 3/10/2023 | Sold | $350,000$155/sqft |
Source: | ||
| 1/17/2023 | Pending sale | $350,000$155/sqft |
Source: | ||
| 1/9/2023 | Listed for sale | $350,000+73.3%$155/sqft |
Source: | ||
| 9/10/2014 | Sold | $202,000-2.4%$90/sqft |
Source: Agent Provided Report a problem | ||
| 6/13/2014 | Price change | $207,000-3.7%$92/sqft |
Source: Keller Williams of Central PA East #219728 Report a problem | ||
Public tax history
| Year | Property taxes | Tax assessment |
|---|---|---|
| 2025 | $4,782 +2.9% | $215,100 |
| 2024 | $4,648 +2% | $215,100 |
| 2023 | $4,556 +2.8% | $215,100 |
Find assessor info on the county website
Neighborhood: 17601
Nearby schools
GreatSchools rating
- 8/10Rohrerstown El SchoolGrades: K-6Distance: 1.2 mi
- 7/10Centerville Middle SchoolGrades: 7-8Distance: 0.8 mi
- 9/10Hempfield Senior High SchoolGrades: 9-12Distance: 2.8 mi
Schools provided by the listing agent
- Elementary: Centerville
- Middle: Centerville
- High: Hempfield
- District: Hempfield
Source: Bright MLS. This data may not be complete. We recommend contacting the local school district to confirm school assignments for this home.
Get pre-qualified for a loan
At Zillow Home Loans, we can pre-qualify you in as little as 5 minutes with no impact to your credit score.An equal housing lender. NMLS #10287.
Sell for more on Zillow
Get a Zillow Showcase℠ listing at no additional cost and you could sell for .
$433,400
2% more+$8,668
With Zillow Showcase(estimated)$442,068
