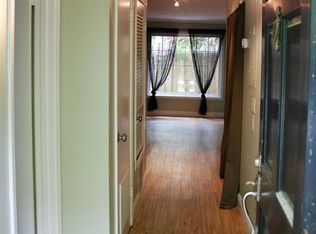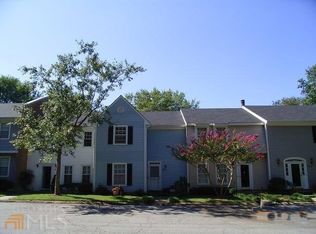CLEANER THAN NEW & OH SO CHARMING. GRANITE, SS, MARBLE, 'HIDDEN' NBRHOOD SURROUNDED BY THICK GREENBELT OFFERS PEACE & PRIVACY. WALKING CONVENIENCE TO EMORY, COFFEE SHOPS & PARKS. VERSATILE FLR PLAN. PRIVATE GARDEN PATIO. 6 YR YOUNG HVAC. WALKN CLOSETS.STANDUP STORAGE ATTIC.SWIM/TENNIS N'HOOD
This property is off market, which means it's not currently listed for sale or rent on Zillow. This may be different from what's available on other websites or public sources.

