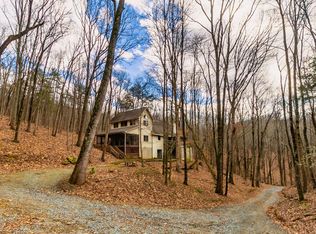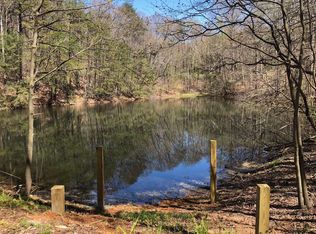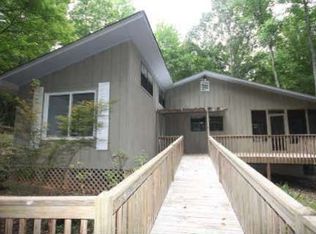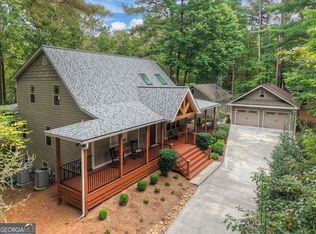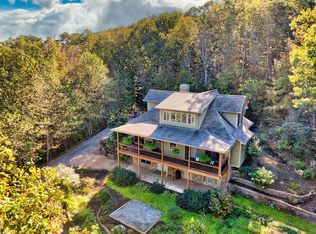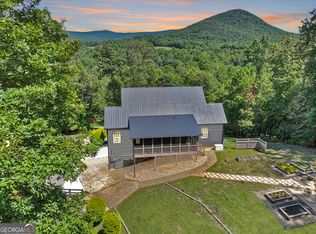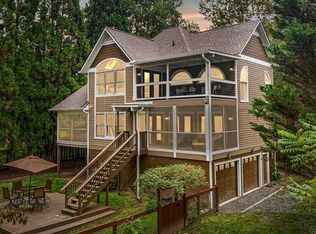Escape to your own secluded mountain retreat! This stunning chalet sits against the backdrop of 19.7 UNRESTRICTED acres with a meandering creek, open meadow, gentle slopes up to a ridgeline with gorgeous mountain views, and a small pond - the perfect blend of peace, privacy, and natural beauty. Whether you're looking for a full- or part-time haven, a turn-key vacation rental, or even a wedding venue, this property is ready to make your mountain dreams a reality! Step inside the light-filled great room where soaring cathedral tongue-and-groove ceilings, a striking stone fireplace, and a south-facing wall of Prow Front windows bring the outdoors in. The open living space flows outdoors to a wraparound deck with hot tub, screened porch, and seasonal mountain views. The renovated kitchen features sleek leathered granite countertops and newer appliances, while the expansive Main Level Primary Suite includes a sitting room, newly refreshed ensuite bathroom, and private oversized screened porch. Upstairs, a loft offers office or guest space with views overlooking the prow front windows plus a SECOND Massive Primary Suite with its own slate-floor bathroom and beamed cathedral ceilings. The walk-out basement adds a game room, laundry room, workshop/storage room, and flex space that can easily become a 4th bedroom, family room, or even an in-law suite. A brand-new 4-bedroom septic is already in place, giving you room to expand. Outdoors, enjoy the firepit with sunset views in the meadow and hiking trails on your own acreage - all just minutes from apple orchards, wineries, Historic Downtown Ellijay, Amicalola Falls, and North Georgia's best hiking. This property has a proven track record as a successful vacation rental and short-term rentals are allowed. With room to build additional cabins or host weddings or large events, the income potential is endless. Don't miss this rare opportunity - a move-in ready, income-producing, secluded mountain retreat on untouched and unrestricted acreage is hard to find. Come see why the owners chose this spot to host their own wedding - it truly is picture-perfect. Check out the TOUR: https://rb.gy/xdl1td
Active
$690,000
843 Fern Valley Rd, Ellijay, GA 30536
3beds
2,899sqft
Est.:
Single Family Residence, Cabin
Built in 1990
19.7 Acres Lot
$-- Zestimate®
$238/sqft
$-- HOA
What's special
- 114 days |
- 1,402 |
- 97 |
Zillow last checked: 8 hours ago
Listing updated: December 12, 2025 at 11:34am
Listed by:
Shannon S Turner 706-254-9584,
eXp Realty
Source: GAMLS,MLS#: 10617648
Tour with a local agent
Facts & features
Interior
Bedrooms & bathrooms
- Bedrooms: 3
- Bathrooms: 3
- Full bathrooms: 3
- Main level bathrooms: 2
- Main level bedrooms: 2
Rooms
- Room types: Laundry, Family Room, Loft, Game Room
Dining room
- Features: Dining Rm/Living Rm Combo
Kitchen
- Features: Breakfast Area, Solid Surface Counters
Heating
- Natural Gas, Central
Cooling
- Electric, Ceiling Fan(s), Central Air
Appliances
- Included: Dishwasher, Dryer, Electric Water Heater, Ice Maker, Microwave, Oven/Range (Combo), Refrigerator, Stainless Steel Appliance(s), Washer
- Laundry: In Basement
Features
- Vaulted Ceiling(s), High Ceilings, Beamed Ceilings, Separate Shower, Tile Bath, Walk-In Closet(s), Master On Main Level
- Flooring: Hardwood, Other, Stone
- Windows: Double Pane Windows
- Basement: Concrete,Daylight,Exterior Entry,Finished,Full
- Number of fireplaces: 2
- Fireplace features: Basement, Family Room, Gas Starter, Wood Burning Stove, Gas Log
- Common walls with other units/homes: No Common Walls
Interior area
- Total structure area: 2,899
- Total interior livable area: 2,899 sqft
- Finished area above ground: 2,171
- Finished area below ground: 728
Video & virtual tour
Property
Parking
- Total spaces: 8
- Parking features: Off Street
Features
- Levels: Three Or More
- Stories: 3
- Patio & porch: Deck, Patio, Screened
- Exterior features: Gas Grill
- Has spa: Yes
- Spa features: Bath
- Has view: Yes
- View description: Mountain(s), Seasonal View
- Waterfront features: Creek, Pond, Stream
Lot
- Size: 19.7 Acres
- Features: Level, Private, Sloped
- Residential vegetation: Grassed, Wooded
Details
- Additional structures: Shed(s)
- Parcel number: 3128 047
- Special conditions: Rental
Construction
Type & style
- Home type: SingleFamily
- Architectural style: Country/Rustic,Traditional
- Property subtype: Single Family Residence, Cabin
Materials
- Vinyl Siding, Wood Siding
- Foundation: Block, Slab
- Roof: Composition
Condition
- Updated/Remodeled
- New construction: No
- Year built: 1990
Utilities & green energy
- Sewer: Septic Tank
- Water: Private, Well
- Utilities for property: Underground Utilities, Electricity Available, Phone Available, Propane, Water Available
Green energy
- Energy efficient items: Insulation, Thermostat, Windows
Community & HOA
Community
- Features: None
- Security: Carbon Monoxide Detector(s), Security System, Smoke Detector(s)
- Subdivision: none
HOA
- Has HOA: No
- Services included: None
Location
- Region: Ellijay
Financial & listing details
- Price per square foot: $238/sqft
- Tax assessed value: $227,070
- Annual tax amount: $3,323
- Date on market: 10/2/2025
- Cumulative days on market: 114 days
- Listing agreement: Exclusive Right To Sell
- Listing terms: 1031 Exchange,Cash,Conventional
- Electric utility on property: Yes
Estimated market value
Not available
Estimated sales range
Not available
$2,981/mo
Price history
Price history
| Date | Event | Price |
|---|---|---|
| 10/3/2025 | Price change | $690,000-1.4%$238/sqft |
Source: NGBOR #413681 Report a problem | ||
| 3/5/2025 | Listed for sale | $700,000+22.8%$241/sqft |
Source: | ||
| 12/2/2022 | Sold | $570,000-0.9%$197/sqft |
Source: NGBOR #319420 Report a problem | ||
| 11/12/2022 | Pending sale | $575,000$198/sqft |
Source: | ||
| 9/14/2022 | Price change | $575,000-0.9%$198/sqft |
Source: | ||
Public tax history
Public tax history
| Year | Property taxes | Tax assessment |
|---|---|---|
| 2017 | $1,711 | $90,828 |
Find assessor info on the county website
BuyAbility℠ payment
Est. payment
$3,756/mo
Principal & interest
$3295
Home insurance
$242
Property taxes
$219
Climate risks
Neighborhood: 30536
Nearby schools
GreatSchools rating
- 7/10Clear Creek Elementary SchoolGrades: K-5Distance: 5.8 mi
- 8/10Clear Creek Middle SchoolGrades: 6-8Distance: 5.4 mi
- 7/10Gilmer High SchoolGrades: 9-12Distance: 9.7 mi
Schools provided by the listing agent
- Elementary: Ellijay Primary/Elementary
- Middle: Clear Creek
- High: Gilmer
Source: GAMLS. This data may not be complete. We recommend contacting the local school district to confirm school assignments for this home.
