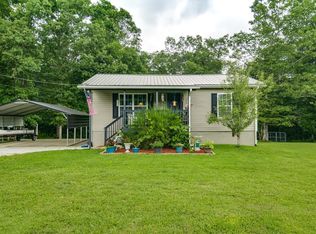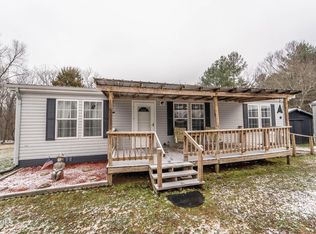PLEASE NOTE THAT ZILLOWESTIMATE IS NOT BASED ON ACCURATE SQAURE FOOTAGE AND CURRENT DATA. Located in Fairview Estates where there are no POA fees and no restrictions. This home has had a complete top to bottom remodeling that was completed in 2015. Setting on a beautiful level private 1.4 acres this two level walk-out home features a spacious interior and is perfect for the family with children who need their own space. This home is larger than it looks with 1,700 Sq.Ft. this house has all new metal roof, windows, interior walls, siding, a/c, wiring, plumbing, floors, windows, doors, appliances, ceiling fans. New water heater, carpet in bedroom and stairs. A/C and heating unit ducts cleaned and new filters installed. Brand new two car carport on concrete slab. Large family room in lower level with a gas log fireplace. You'll like the private bedroom and full bathroom plus an oversized laundry room and the walk out to the delightful back yard. Great location not far from town so call me today to see this super nice home.
This property is off market, which means it's not currently listed for sale or rent on Zillow. This may be different from what's available on other websites or public sources.


