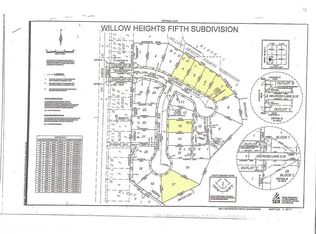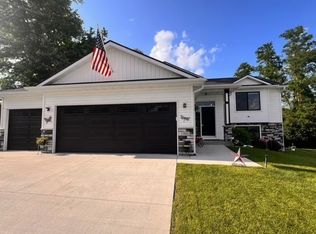Closed
$629,500
843 Delrose Ln SW, Rochester, MN 55902
4beds
3,038sqft
Single Family Residence
Built in 2022
0.32 Acres Lot
$677,500 Zestimate®
$207/sqft
$3,210 Estimated rent
Home value
$677,500
$644,000 - $718,000
$3,210/mo
Zestimate® history
Loading...
Owner options
Explore your selling options
What's special
This outstanding ranch style walkout home is one that you don't want to miss, starting with its no stairs entry to its large open floor plan. This home has a full wooded view making sitting on the deck and patio private and relaxing. The dining, living room and master bedroom all have the relaxing wooded views. The 3/4 tiled master bath offers a roll in shower and an attached walk in closet. The large lower level family room with corner fireplace, patio off family room and private wooded views. 4 excellent sized bedrooms, 3 baths plus main floor laundry. Builder will contribute 1% to buyer for a buydown of interest rate.
Zillow last checked: 8 hours ago
Listing updated: May 06, 2025 at 04:14am
Listed by:
Daniel Groteboer 507-254-0957,
Re/Max Results
Bought with:
Elizabeth Burch
Real Broker, LLC.
Source: NorthstarMLS as distributed by MLS GRID,MLS#: 6227550
Facts & features
Interior
Bedrooms & bathrooms
- Bedrooms: 4
- Bathrooms: 3
- Full bathrooms: 2
- 3/4 bathrooms: 1
Bedroom 1
- Level: Main
- Area: 224 Square Feet
- Dimensions: 16x14
Bedroom 2
- Level: Main
- Area: 154 Square Feet
- Dimensions: 14x11
Bedroom 3
- Level: Basement
- Area: 210 Square Feet
- Dimensions: 15x14
Bedroom 4
- Level: Basement
- Area: 272 Square Feet
- Dimensions: 17x16
Primary bathroom
- Level: Main
- Area: 70 Square Feet
- Dimensions: 5x14
Deck
- Level: Main
- Area: 196 Square Feet
- Dimensions: 14x14
Dining room
- Level: Main
- Area: 165 Square Feet
- Dimensions: 11x15
Family room
- Level: Basement
- Area: 400 Square Feet
- Dimensions: 20x20
Foyer
- Level: Main
- Area: 55 Square Feet
- Dimensions: 5x11
Kitchen
- Level: Main
- Area: 132 Square Feet
- Dimensions: 11x12
Laundry
- Level: Main
- Area: 49 Square Feet
- Dimensions: 7x7
Living room
- Level: Main
- Area: 187 Square Feet
- Dimensions: 11x17
Other
- Level: Main
- Area: 16 Square Feet
- Dimensions: 4x4
Patio
- Level: Basement
- Area: 196 Square Feet
- Dimensions: 14x14
Heating
- Forced Air
Cooling
- Central Air
Appliances
- Included: Air-To-Air Exchanger, Dishwasher, Disposal, Exhaust Fan, Gas Water Heater, Microwave, Range, Refrigerator, Water Softener Owned
Features
- Basement: Block,Drain Tiled,Drainage System,Egress Window(s),Finished,Full,Storage Space,Sump Pump,Walk-Out Access
- Number of fireplaces: 1
- Fireplace features: Family Room, Gas, Stone
Interior area
- Total structure area: 3,038
- Total interior livable area: 3,038 sqft
- Finished area above ground: 1,519
- Finished area below ground: 1,272
Property
Parking
- Total spaces: 3
- Parking features: Attached, Concrete, Floor Drain, Garage Door Opener, Insulated Garage
- Attached garage spaces: 3
- Has uncovered spaces: Yes
Accessibility
- Accessibility features: No Stairs External, Roll-In Shower
Features
- Levels: One
- Stories: 1
Lot
- Size: 0.32 Acres
- Dimensions: 75 x 167
- Features: Near Public Transit, Irregular Lot, Sod Included in Price
Details
- Foundation area: 1519
- Parcel number: 642332084230
- Lease amount: $0
- Zoning description: Residential-Single Family
Construction
Type & style
- Home type: SingleFamily
- Property subtype: Single Family Residence
Materials
- Vinyl Siding, Frame
- Roof: Age 8 Years or Less,Asphalt
Condition
- Age of Property: 3
- New construction: Yes
- Year built: 2022
Utilities & green energy
- Electric: Circuit Breakers
- Gas: Natural Gas
- Sewer: City Sewer/Connected
- Water: City Water/Connected
- Utilities for property: Underground Utilities
Community & neighborhood
Location
- Region: Rochester
- Subdivision: Willow Heights 5th Sub
HOA & financial
HOA
- Has HOA: No
Other
Other facts
- Road surface type: Paved
Price history
| Date | Event | Price |
|---|---|---|
| 6/12/2023 | Sold | $629,500-1.3%$207/sqft |
Source: | ||
| 4/3/2023 | Pending sale | $637,500$210/sqft |
Source: | ||
| 3/17/2023 | Listed for sale | $637,500+8.6%$210/sqft |
Source: | ||
| 10/24/2022 | Sold | $586,775-11.1%$193/sqft |
Source: Public Record Report a problem | ||
| 6/28/2022 | Listed for sale | $659,900+617.3%$217/sqft |
Source: | ||
Public tax history
| Year | Property taxes | Tax assessment |
|---|---|---|
| 2024 | $6,950 | $541,600 -0.2% |
| 2023 | -- | $542,600 +899.3% |
| 2022 | $376 +43.5% | $54,300 +141.3% |
Find assessor info on the county website
Neighborhood: 55902
Nearby schools
GreatSchools rating
- 7/10Bamber Valley Elementary SchoolGrades: PK-5Distance: 2 mi
- 4/10Willow Creek Middle SchoolGrades: 6-8Distance: 2 mi
- 9/10Mayo Senior High SchoolGrades: 8-12Distance: 2.8 mi
Schools provided by the listing agent
- Elementary: Bamber Valley
- Middle: Willow Creek
- High: Mayo
Source: NorthstarMLS as distributed by MLS GRID. This data may not be complete. We recommend contacting the local school district to confirm school assignments for this home.
Get a cash offer in 3 minutes
Find out how much your home could sell for in as little as 3 minutes with a no-obligation cash offer.
Estimated market value
$677,500

