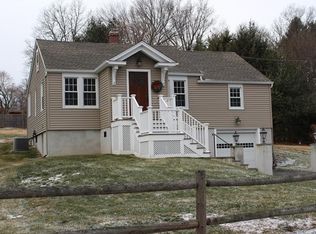Wonderful country style colonial in North End of Stratford. Features large kitchen with farm sink, granite counters, recessed lights and tile floor, formal dining room with hardwood floor, front to back living room with large brick fireplace and hardwood floor. First floor has full bath and laundry. Second floor consists of 3 bedrooms and a large full bath. There is a great three season back porch that faces a wonderful park-like rear yard. One car garage and 2 driveways. Open front porch.
This property is off market, which means it's not currently listed for sale or rent on Zillow. This may be different from what's available on other websites or public sources.

