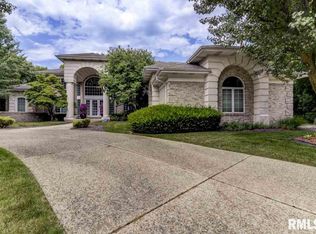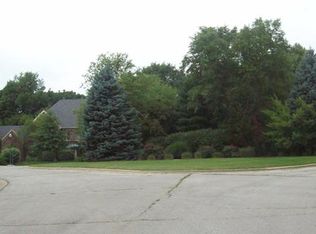Sold for $680,000
$680,000
843 Coventry Point, Springfield, IL 62702
6beds
8,454sqft
Single Family Residence, Residential
Built in 1989
3 Acres Lot
$896,100 Zestimate®
$80/sqft
$4,819 Estimated rent
Home value
$896,100
$744,000 - $1.07M
$4,819/mo
Zestimate® history
Loading...
Owner options
Explore your selling options
What's special
Incredible opportunity to own one of the finest homes Springfield has to offer in a spectacular, convenient location. This beauty is situated on a private picturesque and well landscaped 3+ acre lot, custom built by respected builder Ron LaSalles, this all brick, 2x6 construction home boasts endless curb appeal, abundant family living space, and last but not least the perfect entertaining home! The entry is an expansive, gracious and 2 story, the primary suite is located on the main floor, with a massive walk-in closet loaded with built-ins. Spacious kitchen, solid surface counters, pantry, wet bar, stainless appliances, breakfast bar and informal dining too, hearth room overlooking wooded back yard and numerous decks, double sided fireplace, formal living room and dining and massive Great Room with wood burning fireplace with floor to ceiling windows. The 4 bedrooms on the second floor are spacious with 3 full baths! Walk out lower level with lovely family room, pool room, office, 6th bedroom, and second kitchen, extra garage space for storage and pool equipment. Resort like back yard that has in-ground pool, pergola, patio's and decks. Home Pre-inspected by Teague Inspections, repairs noted, home being sold as reported.
Zillow last checked: 8 hours ago
Listing updated: March 03, 2025 at 12:16pm
Listed by:
Melissa D Vorreyer Mobl:217-652-0875,
RE/MAX Professionals
Bought with:
Ketki Arya, 475167877
The Real Estate Group, Inc.
Source: RMLS Alliance,MLS#: CA1032390 Originating MLS: Capital Area Association of Realtors
Originating MLS: Capital Area Association of Realtors

Facts & features
Interior
Bedrooms & bathrooms
- Bedrooms: 6
- Bathrooms: 7
- Full bathrooms: 5
- 1/2 bathrooms: 2
Bedroom 1
- Level: Main
- Dimensions: 14ft 11in x 17ft 2in
Bedroom 2
- Level: Upper
- Dimensions: 14ft 11in x 15ft 2in
Bedroom 3
- Level: Upper
- Dimensions: 12ft 6in x 14ft 0in
Bedroom 4
- Level: Upper
- Dimensions: 11ft 1in x 13ft 3in
Bedroom 5
- Level: Upper
- Dimensions: 12ft 8in x 12ft 7in
Other
- Level: Main
- Dimensions: 14ft 11in x 17ft 2in
Other
- Level: Main
- Dimensions: 14ft 5in x 14ft 0in
Other
- Level: Lower
- Dimensions: 14ft 5in x 13ft 11in
Other
- Area: 3257
Additional room
- Description: Hearth Room
- Level: Main
- Dimensions: 14ft 5in x 13ft 3in
Additional room 2
- Description: Second Kitchen
- Level: Lower
- Dimensions: 15ft 5in x 14ft 8in
Family room
- Level: Lower
- Dimensions: 20ft 4in x 24ft 4in
Great room
- Level: Main
- Dimensions: 20ft 4in x 24ft 5in
Kitchen
- Level: Main
- Dimensions: 16ft 7in x 14ft 8in
Laundry
- Level: Main
- Dimensions: 17ft 9in x 9ft 11in
Living room
- Level: Main
- Dimensions: 19ft 11in x 13ft 3in
Main level
- Area: 3614
Recreation room
- Level: Lower
- Dimensions: 18ft 5in x 13ft 11in
Upper level
- Area: 1583
Heating
- Forced Air
Cooling
- Zoned
Appliances
- Included: Dishwasher, Disposal, Dryer, Range Hood, Microwave, Other, Range, Refrigerator, Washer
Features
- Ceiling Fan(s), Vaulted Ceiling(s), Solid Surface Counter, Wet Bar
- Windows: Window Treatments
- Basement: Finished,Full,Partially Finished
- Number of fireplaces: 3
- Fireplace features: Family Room, Gas Log, Great Room, Kitchen, Multi-Sided, Recreation Room, Wood Burning
Interior area
- Total structure area: 5,197
- Total interior livable area: 8,454 sqft
Property
Parking
- Total spaces: 3
- Parking features: Attached, Garage Faces Side
- Attached garage spaces: 3
Features
- Levels: Two
- Patio & porch: Deck, Patio
- Pool features: In Ground
Lot
- Size: 3 Acres
- Dimensions: 82.82 x 485.89 x 336.7 x 183.31
- Features: Cul-De-Sac, Sloped, Wooded
Details
- Parcel number: 14300152017
Construction
Type & style
- Home type: SingleFamily
- Property subtype: Single Family Residence, Residential
Materials
- Frame, Brick
- Foundation: Concrete Perimeter
- Roof: Shingle
Condition
- New construction: No
- Year built: 1989
Utilities & green energy
- Sewer: Public Sewer
- Water: Public
- Utilities for property: Cable Available
Community & neighborhood
Security
- Security features: Security System
Location
- Region: Springfield
- Subdivision: Cider Mill
HOA & financial
HOA
- Has HOA: Yes
- HOA fee: $250 annually
Other
Other facts
- Road surface type: Paved
Price history
| Date | Event | Price |
|---|---|---|
| 2/28/2025 | Sold | $680,000-9.3%$80/sqft |
Source: | ||
| 2/4/2025 | Pending sale | $750,000$89/sqft |
Source: | ||
| 12/10/2024 | Price change | $750,000-3.2%$89/sqft |
Source: | ||
| 11/4/2024 | Price change | $775,000-2.5%$92/sqft |
Source: | ||
| 10/9/2024 | Listed for sale | $795,000$94/sqft |
Source: | ||
Public tax history
| Year | Property taxes | Tax assessment |
|---|---|---|
| 2024 | $24,874 +4.2% | $302,131 +9.5% |
| 2023 | $23,868 +4.1% | $275,969 +5.4% |
| 2022 | $22,920 +3.5% | $261,781 +3.9% |
Find assessor info on the county website
Neighborhood: 62702
Nearby schools
GreatSchools rating
- 3/10Dubois Elementary SchoolGrades: K-5Distance: 2.1 mi
- 2/10U S Grant Middle SchoolGrades: 6-8Distance: 1.6 mi
- 7/10Springfield High SchoolGrades: 9-12Distance: 2.6 mi
Get pre-qualified for a loan
At Zillow Home Loans, we can pre-qualify you in as little as 5 minutes with no impact to your credit score.An equal housing lender. NMLS #10287.

