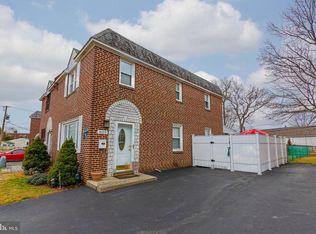Sold for $350,000
$350,000
843 Colwell Rd, Swarthmore, PA 19081
3beds
1,714sqft
Single Family Residence
Built in 1955
2,614 Square Feet Lot
$360,100 Zestimate®
$204/sqft
$2,515 Estimated rent
Home value
$360,100
$324,000 - $400,000
$2,515/mo
Zestimate® history
Loading...
Owner options
Explore your selling options
What's special
Welcome to this charming brick twin tucked away on a quiet cul-de-sac in Swarthmore Woods. This 3-bedroom, 1.5-bath home is nestled in a vibrant, friendly neighborhood known for its strong sense of community and unbeatable location. Whether you're commuting to Philadelphia or Wilmington, you’ll love the easy access to SEPTA train lines, I-95, Route 476, and Philadelphia International Airport—just a 15-minute drive away. Step inside to an open layout that flows from the large living room into the kitchen, dining area, and skylit family room addition. The kitchen offers Corian countertops, recessed lighting, and a central island—perfect for casual meals or helping with homework while dinner’s on the stove. The family room opens to a fenced backyard with patio—ideal for outdoor gatherings, playtime, or a weekend BBQ. Upstairs features a recently remodeled full bath with a walk-in glass shower, three comfortable bedrooms, and a bonus room—perfect for a nursery, home office, or dressing room. A partially finished basement with half bath and laundry area offers added space and flexibility. But what truly sets this home apart is the lifestyle just outside your front door. At the end of the cul-de-sac, you'll find open baseball and soccer fields—perfect for weekend spectator activities or to get in some exercise of your own. You can walk or bike to Black Rock Park and Swarthmore College, and two elementary schools are just a short stroll away. With a new heater, updated sump pump, and charming parquet floors waiting to be uncovered in the living room, this home offers immediate comfort and sense of belonging, with exciting potential to make it your own!
Zillow last checked: 8 hours ago
Listing updated: July 21, 2025 at 09:00am
Listed by:
Jill Taylor 610-731-4876,
Keller Williams Realty Devon-Wayne
Bought with:
Tate Milligan, RS-0040086
Century 21 Emerald
Source: Bright MLS,MLS#: PADE2088662
Facts & features
Interior
Bedrooms & bathrooms
- Bedrooms: 3
- Bathrooms: 2
- Full bathrooms: 1
- 1/2 bathrooms: 1
Bedroom 1
- Level: Upper
Bedroom 2
- Level: Upper
Bedroom 3
- Level: Upper
Bathroom 1
- Level: Upper
Bonus room
- Level: Lower
Family room
- Level: Main
Half bath
- Level: Lower
Kitchen
- Level: Main
Laundry
- Level: Lower
Living room
- Level: Main
Other
- Level: Upper
Utility room
- Level: Lower
Heating
- Forced Air, Natural Gas
Cooling
- Wall Unit(s), Ceiling Fan(s), Electric
Appliances
- Included: Gas Water Heater
- Laundry: In Basement, Laundry Room
Features
- Bathroom - Walk-In Shower, Ceiling Fan(s), Combination Kitchen/Dining, Kitchen Island
- Windows: Skylight(s)
- Basement: Partially Finished
- Has fireplace: No
Interior area
- Total structure area: 1,714
- Total interior livable area: 1,714 sqft
- Finished area above ground: 1,714
- Finished area below ground: 0
Property
Parking
- Total spaces: 2
- Parking features: Driveway, On Street
- Uncovered spaces: 2
Accessibility
- Accessibility features: None
Features
- Levels: Two
- Stories: 2
- Pool features: None
Lot
- Size: 2,614 sqft
- Dimensions: 34.00 x 109.00
Details
- Additional structures: Above Grade, Below Grade
- Parcel number: 38020042200
- Zoning: R10
- Zoning description: Residential Single Family
- Special conditions: Standard
Construction
Type & style
- Home type: SingleFamily
- Architectural style: Traditional
- Property subtype: Single Family Residence
- Attached to another structure: Yes
Materials
- Brick
- Foundation: Block
Condition
- New construction: No
- Year built: 1955
Utilities & green energy
- Sewer: Public Sewer
- Water: Public
Community & neighborhood
Location
- Region: Swarthmore
- Subdivision: Swarthmorewood
- Municipality: RIDLEY TWP
Other
Other facts
- Listing agreement: Exclusive Right To Sell
- Ownership: Fee Simple
Price history
| Date | Event | Price |
|---|---|---|
| 7/21/2025 | Sold | $350,000$204/sqft |
Source: | ||
| 6/3/2025 | Pending sale | $350,000$204/sqft |
Source: | ||
| 5/16/2025 | Listed for sale | $350,000$204/sqft |
Source: | ||
Public tax history
| Year | Property taxes | Tax assessment |
|---|---|---|
| 2025 | $6,455 +2.1% | $182,110 |
| 2024 | $6,323 +4.5% | $182,110 |
| 2023 | $6,048 +3.3% | $182,110 |
Find assessor info on the county website
Neighborhood: 19081
Nearby schools
GreatSchools rating
- 4/10Grace Park El SchoolGrades: K-5Distance: 0.1 mi
- 5/10Ridley Middle SchoolGrades: 6-8Distance: 1 mi
- 7/10Ridley High SchoolGrades: 9-12Distance: 0.6 mi
Schools provided by the listing agent
- High: Ridley
- District: Ridley
Source: Bright MLS. This data may not be complete. We recommend contacting the local school district to confirm school assignments for this home.
Get a cash offer in 3 minutes
Find out how much your home could sell for in as little as 3 minutes with a no-obligation cash offer.
Estimated market value$360,100
Get a cash offer in 3 minutes
Find out how much your home could sell for in as little as 3 minutes with a no-obligation cash offer.
Estimated market value
$360,100
