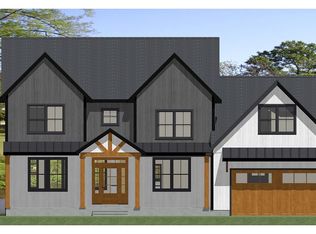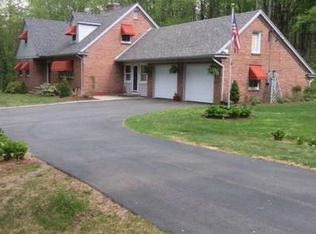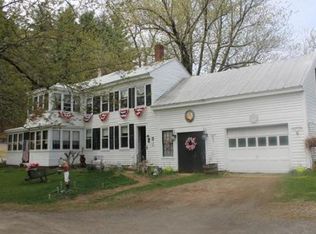Minutes from the center of Westfield, you will find this beautiful oasis. Set on a gentle slope surrounded by nature and privacy, the better to enjoy the deck, cool off in the above-ground pool or the open air outdoor shower. You will feel right at home as you enter the family room with a wood burning fireplace, 1/2 bath and access to the single car garage. As you enter the kitchen with 2 oven-in-one (great for holiday parties) you make your way towards the spacious dining room. Relax in the adjoining living room or wander down to the home theatre or game room for a night of fun. The oversized 2 car garage is a great place for a workshop, storage or an extended outdoor space when the New England weather doesn't cooperate with your party plans! Three bedrooms and a full bath round out this meticulously maintained home. Don't miss out! Join me at the open house this Sunday, May 20th, from 1-2:
This property is off market, which means it's not currently listed for sale or rent on Zillow. This may be different from what's available on other websites or public sources.



