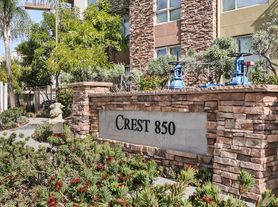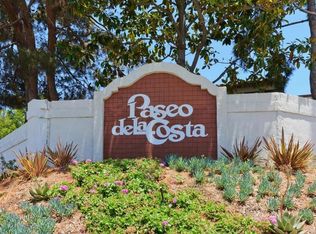AVAILABLE NOW! For complete lease terms and how to apply, please go to our website.
Beautiful 2B/2.5BA townhouse in San Marcos featuring approximately 1229 SF of living space over two levels. Open living room, dining & kitchen feature laminate flooring throughout. Upgraded kitchen features stunning light stone countertops, stainless steel appliances and ample cabinet space! Primary bedroom on the second level features a large attached bathroom with walk-in closet and dual sinks! Second bedroom also located on second level features an attached bathroom and closet. Downstairs level features a half bathroom while upstairs hallway includes in-unit laundry! Community is in a fantastic San Marcos location and features a small park and pool just across the street!
FREQUENTLY ASKED QUESTIONS
- WASHER/DRYER: Included
- AIR CONDITIONING: Included
- PARKING: 2-car attached garage
- UTILITIES INCLUDED: none
- GARDENER INCLUDED: No
- PET RESTRICTIONS: Up to 2 pet(s) are considered for an additional $50 monthly pet rent, per pet
APPLICATION, LEASE TERMS, AND FEES
- APPLICATION FEE: Non-Refundable $50/adult (all occupants 18+ need to submit an application)
- APPLICATION TURNAROUND TIME: 2-3 business days
- LEASE LENGTH: 1 year (18 months also available)
- SPECIAL LEASE PROVISIONS:
- NON-WARRANTED: The following items or personal property are included in the Premises without warranty and Landlord will not maintain, repair or replace them: Pocket door in first bedroom/bathroom, Ice maker, ADT security system, first bathroom shower soap dispensers. TV.
- SOLAR: Electricity and gas accounts will remain in Landlord's name. Management will provide the bill each month to the tenant which shows the estimated cost of electricity. Tenant agrees to pay the estimated amount to management monthly and management will hold that sum in escrow. Tenant agrees that they will need to set up and maintain Internet service, under their name and responsibility, in order for the solar system to function properly. Tenant agrees to install provided router or other equipment for proper tracking or operation of solar system, if applicable. Tenant agrees to schedule with Solar company to come to property to set up the solar with the Wifi router to the solar router, if applicable, or for any other system maintenance, if needed.
- RENTER'S INSURANCE: Tenant must carry renter's insurance w/ minimum $100K liability
SUMMARY RENTAL CRITERIA
-We look for favorable credit history, good references, sufficient income, and the ability to move-in within 14 days of the available date.
-If approved, we require one full month's rent, plus deposit to move-in
-We do not accept co-signers
-Please read the full rental criteria when submitting an application.
Cole Snyder
DRE #02193115
Good Life Property Management, Inc.
CalDRE #01929564
Price, terms, offerings, availability subject to change. All information deemed reliable, tenant to verify all.
*Good Life Property Management, Inc. adheres to all Fair Housing Laws*
Townhouse for rent
$3,200/mo
843 Blackstone Dr, San Marcos, CA 92078
2beds
1,229sqft
Price may not include required fees and charges.
Townhouse
Available Thu Oct 23 2025
Cats, dogs OK
Central air
In unit laundry
Attached garage parking
-- Heating
What's special
Attached bathroomStunning light stone countertopsSmall park and poolStainless steel appliancesAmple cabinet spaceIn-unit laundryUpgraded kitchen
- 6 days |
- -- |
- -- |
Travel times
Looking to buy when your lease ends?
Get a special Zillow offer on an account designed to grow your down payment. Save faster with up to a 6% match & an industry leading APY.
Offer exclusive to Foyer+; Terms apply. Details on landing page.
Facts & features
Interior
Bedrooms & bathrooms
- Bedrooms: 2
- Bathrooms: 3
- Full bathrooms: 2
- 1/2 bathrooms: 1
Cooling
- Central Air
Appliances
- Included: Dishwasher, Dryer, Microwave, Range Oven, Refrigerator, Washer
- Laundry: In Unit
Features
- Range/Oven, Walk In Closet
Interior area
- Total interior livable area: 1,229 sqft
Video & virtual tour
Property
Parking
- Parking features: Attached
- Has attached garage: Yes
- Details: Contact manager
Features
- Exterior features: Range/Oven, Walk In Closet
Details
- Parcel number: 2227720511
Construction
Type & style
- Home type: Townhouse
- Property subtype: Townhouse
Building
Management
- Pets allowed: Yes
Community & HOA
Location
- Region: San Marcos
Financial & listing details
- Lease term: Contact For Details
Price history
| Date | Event | Price |
|---|---|---|
| 10/15/2025 | Listed for rent | $3,200-4.5%$3/sqft |
Source: Zillow Rentals | ||
| 2/1/2024 | Listing removed | -- |
Source: Zillow Rentals | ||
| 1/25/2024 | Price change | $3,350-2.9%$3/sqft |
Source: Zillow Rentals | ||
| 1/12/2024 | Listed for rent | $3,450+4.5%$3/sqft |
Source: Zillow Rentals | ||
| 6/10/2023 | Listing removed | -- |
Source: Zillow Rentals | ||

