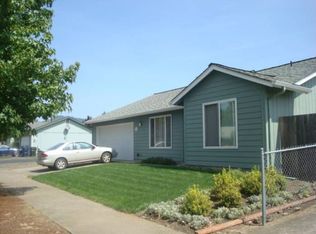Video tour available upon request. Willing to review site unseen offers due to COVID-19. Move in ready home in desireable Thurston neighborhood! Featuring brand new carpet & exterior paint! Large family room with vaults, entry & connected to dining & kitchen. Large master bedroom with vaulted ceilings, bay windows, large walk in close & full bath! Spacious 2nd bath, extra deep garage. Huge covered back patio and nice storage shed!
This property is off market, which means it's not currently listed for sale or rent on Zillow. This may be different from what's available on other websites or public sources.

