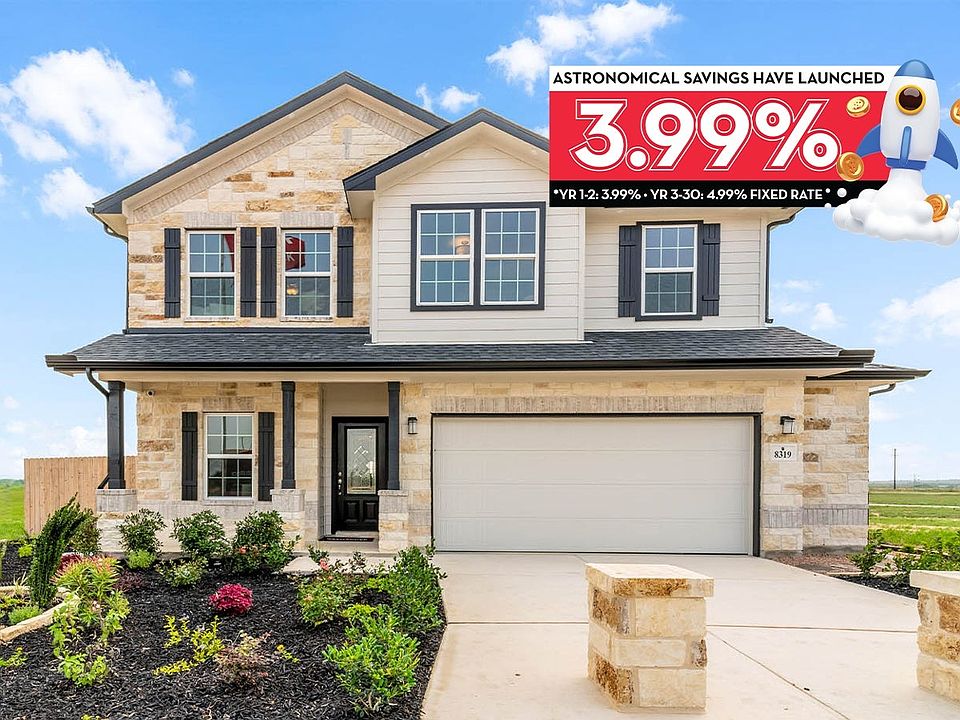The Blanco floor plan embodies the ideal home due to its 4 bedrooms, 2.5 bathrooms & an upstairs game room!
New construction
Special offer
$358,245
8429 Sharpies Canyon, San Antonio, TX 78222
4beds
2,280sqft
Single Family Residence
Built in 2025
5,401.44 Square Feet Lot
$357,700 Zestimate®
$157/sqft
$33/mo HOA
- 203 days |
- 100 |
- 2 |
Zillow last checked: 7 hours ago
Listing updated: October 06, 2025 at 10:08pm
Listed by:
Ashley Yoder TREC #474963 (832) 582-0030,
Castlerock Realty, LLC
Source: LERA MLS,MLS#: 1853426
Travel times
Schedule tour
Select your preferred tour type — either in-person or real-time video tour — then discuss available options with the builder representative you're connected with.
Facts & features
Interior
Bedrooms & bathrooms
- Bedrooms: 4
- Bathrooms: 3
- Full bathrooms: 2
- 1/2 bathrooms: 1
Primary bedroom
- Features: Walk-In Closet(s), Full Bath
- Area: 210
- Dimensions: 14 x 15
Bedroom 2
- Area: 110
- Dimensions: 10 x 11
Bedroom 3
- Area: 110
- Dimensions: 10 x 11
Bedroom 4
- Area: 110
- Dimensions: 10 x 11
Primary bathroom
- Features: Tub/Shower Separate, Double Vanity
- Area: 50
- Dimensions: 10 x 5
Dining room
- Area: 90
- Dimensions: 9 x 10
Kitchen
- Area: 154
- Dimensions: 14 x 11
Living room
- Area: 270
- Dimensions: 18 x 15
Office
- Area: 99
- Dimensions: 9 x 11
Heating
- Central, Natural Gas
Cooling
- Central Air
Appliances
- Included: Microwave, Range, Refrigerator, Disposal, Dishwasher
- Laundry: Main Level, Laundry Room, Washer Hookup, Dryer Connection
Features
- One Living Area, Eat-in Kitchen, Kitchen Island, Breakfast Bar, Pantry, Game Room, Utility Room Inside, Open Floorplan, Walk-In Closet(s)
- Flooring: Carpet, Ceramic Tile
- Windows: Window Coverings
- Has basement: No
- Has fireplace: No
- Fireplace features: Not Applicable
Interior area
- Total interior livable area: 2,280 sqft
Property
Parking
- Total spaces: 2
- Parking features: Two Car Garage, Garage Door Opener
- Garage spaces: 2
Features
- Levels: Two
- Stories: 2
- Exterior features: None
- Pool features: None
Lot
- Size: 5,401.44 Square Feet
Details
- Parcel number: 040073090180
Construction
Type & style
- Home type: SingleFamily
- Property subtype: Single Family Residence
Materials
- Brick
- Foundation: Slab
- Roof: Composition
Condition
- New Construction
- New construction: Yes
- Year built: 2025
Details
- Builder name: CastleRock Communities
Utilities & green energy
- Electric: CITY
- Gas: CITY
- Sewer: SAWS
- Water: SAWS
Community & HOA
Community
- Features: None
- Subdivision: Red Hawk Landing
HOA
- Has HOA: Yes
- HOA fee: $400 annually
- HOA name: RED HAWK HOA
Location
- Region: San Antonio
Financial & listing details
- Price per square foot: $157/sqft
- Annual tax amount: $403
- Price range: $358.2K - $358.2K
- Date on market: 3/27/2025
- Cumulative days on market: 102 days
- Listing terms: Conventional,FHA,VA Loan,TX Vet,Cash,USDA Loan
About the community
Red Hawk Landing is a newly developed community ideally located just southeast of San Antonio , offering the perfect balance of suburban tranquility and urban excitement. Situated just off the I-37 and I-410 corridors, this new neighborhood places you only 15 minutes from downtown San Antonio , putting world-class dining, shopping, and entertainment right at your fingertips. Whether you're a first-time homebuyer , relocating for work , or looking for a new family home, Red Hawk Landing is the perfect destination. Take in the charm of the historic San Antonio Riverwalk , explore vibrant neighborhoods, or enjoy a day at the Alamo -all within easy reach of your new home. This stunning new home community offers a variety of modern floor plans from the highly sought-after Cobalt Series , crafted to suit every lifestyle and budget. Whether you're looking for spacious open-concept living , a flexible home office , or a luxurious primary suite , Red Hawk Landing has the perfect home for you. Our homes are built with high-end finishes , energy-efficient features , and customizable options to reflect your unique taste. At CastleRock Communities , we understand that building your dream home is a big decision. That's why we offer a seamless and transparent homebuilding process , helping you make informed choices every step of the way. From modern kitchens to premium flooring options , every detail of our homes is designed to enhance your lifestyle. For families, the neighborhood is in a prime location to access top-rated schools , parks, and recreational activities. Spend weekends enjoying family-friendly attractions or take advantage of nearby outdoor spaces for relaxation and adventure. Red Hawk Landing offers affordable, high-quality living, with homes that fit your needs and exceed your expectations. With a wide range of personalization options , we make owning a new home a reality. Don't miss out on this incredible opportunity to join a vibrant community in one of San...
Astronomical Savings Await! With a 3.99% Buy Down Rate*
Years: 1-2: 3.99% - Years 3-30: 499% Fixed Mortgage Rate.Source: Castlerock Communities
