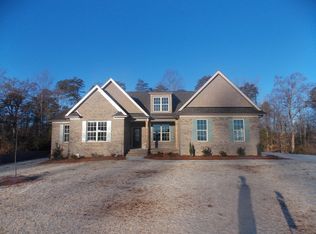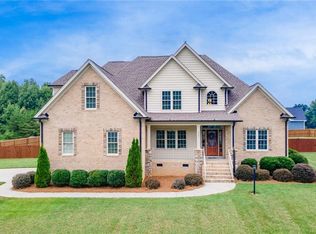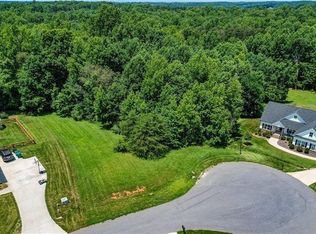Sold for $415,500 on 03/25/25
$415,500
8429 Newgate Trce, Browns Summit, NC 27214
3beds
2,052sqft
Stick/Site Built, Residential, Single Family Residence
Built in 2015
0.57 Acres Lot
$421,600 Zestimate®
$--/sqft
$2,355 Estimated rent
Home value
$421,600
$384,000 - $464,000
$2,355/mo
Zestimate® history
Loading...
Owner options
Explore your selling options
What's special
NEW PRICE OPEN HOUSE CANcELEDQuality built (Granville Homes)beautiful open floorplan, 1 level living+bonus over 2cargarage ,9'ceilings,transom windows n GR & kitchen, paneled doors,extensive moldings, hardwoods,freshly painted satin neutral color, granite,tile bksplash, stainless appliances,deluxe primary ensuite bath with large walkin closet, 2”custom blinds thru out, gas fireplace, Greatroom w.flex space (dining/sitting/office)laundry utility sink w tile backsplash,bronze finish hardware, 2covered porches, LG patio 4outdoor living,lot backs up to Haw River State Park. Exterior brick/shake accents,rough hewn columns, stained/stamped front porch concrete, level fenced yard, storage building, patio, extra parking in drive, culdesac, lot backs up to Haw River State Park, makes for peaceful & private back yard. Fiber internet ready w Ethernet access thru out home.Make this fabulous home your new oasis!Community Jr. Olympic pool,fitness & club house included in HOA $239 quarterly
Zillow last checked: 8 hours ago
Listing updated: March 26, 2025 at 09:46am
Listed by:
Lindsay Burkart 336-669-5159,
SUSAN LINDSAY DEATON REALTY
Bought with:
Melody Bishop, 309464
Carolina Homes For Sale
Source: Triad MLS,MLS#: 1168802 Originating MLS: Greensboro
Originating MLS: Greensboro
Facts & features
Interior
Bedrooms & bathrooms
- Bedrooms: 3
- Bathrooms: 2
- Full bathrooms: 2
- Main level bathrooms: 2
Primary bedroom
- Level: Main
- Dimensions: 15 x 14.17
Bedroom 2
- Level: Main
- Dimensions: 11.17 x 11
Bedroom 3
- Level: Main
- Dimensions: 11.92 x 11
Bonus room
- Level: Other
Breakfast
- Level: Main
- Dimensions: 11.92 x 8.42
Great room
- Level: Main
- Dimensions: 27.83 x 16.33
Kitchen
- Level: Main
- Dimensions: 13.25 x 11.92
Laundry
- Level: Main
- Dimensions: 7.42 x 6.92
Heating
- Forced Air, Zoned, Natural Gas
Cooling
- Central Air, Zoned
Appliances
- Included: Dishwasher, Exhaust Fan, Free-Standing Range, Cooktop, Gas Water Heater
- Laundry: Dryer Connection, Main Level, Washer Hookup
Features
- Great Room, Ceiling Fan(s), Dead Bolt(s), Soaking Tub, Pantry, Solid Surface Counter
- Flooring: Carpet, Tile, Wood
- Doors: Insulated Doors
- Windows: Insulated Windows
- Basement: Crawl Space
- Attic: Floored
- Number of fireplaces: 1
- Fireplace features: Gas Log, Great Room
Interior area
- Total structure area: 2,052
- Total interior livable area: 2,052 sqft
- Finished area above ground: 2,052
Property
Parking
- Total spaces: 2
- Parking features: Driveway, Garage, Garage Door Opener, Attached, Garage Faces Side
- Attached garage spaces: 2
- Has uncovered spaces: Yes
Features
- Levels: One
- Stories: 1
- Patio & porch: Porch
- Pool features: Community
- Fencing: Fenced
Lot
- Size: 0.57 Acres
- Dimensions: 100 x 190 x 174 x 187
- Features: Cul-De-Sac, Subdivided, Not in Flood Zone, Subdivision
Details
- Additional structures: Storage
- Parcel number: 176622
- Zoning: RP/CU
- Special conditions: Owner Sale
Construction
Type & style
- Home type: SingleFamily
- Architectural style: Transitional
- Property subtype: Stick/Site Built, Residential, Single Family Residence
Materials
- Brick, Cement Siding
Condition
- Year built: 2015
Utilities & green energy
- Sewer: Septic Tank
- Water: Public
Community & neighborhood
Security
- Security features: Carbon Monoxide Detector(s), Smoke Detector(s)
Location
- Region: Browns Summit
- Subdivision: Wellington
Other
Other facts
- Listing agreement: Exclusive Right To Sell
- Listing terms: Cash,Conventional,FHA,VA Loan
Price history
| Date | Event | Price |
|---|---|---|
| 3/25/2025 | Sold | $415,500-3.3% |
Source: | ||
| 2/17/2025 | Pending sale | $429,500 |
Source: | ||
| 2/12/2025 | Price change | $429,500-2.3% |
Source: | ||
| 1/31/2025 | Listed for sale | $439,500+46.5% |
Source: | ||
| 7/24/2020 | Sold | $300,000+14.1% |
Source: | ||
Public tax history
Tax history is unavailable.
Neighborhood: 27214
Nearby schools
GreatSchools rating
- 3/10Monroeton ElementaryGrades: PK-5Distance: 5.1 mi
- 7/10Rockingham County MiddleGrades: 6-8Distance: 9.5 mi
- 5/10Rockingham County HighGrades: 9-12Distance: 9.5 mi
Get a cash offer in 3 minutes
Find out how much your home could sell for in as little as 3 minutes with a no-obligation cash offer.
Estimated market value
$421,600
Get a cash offer in 3 minutes
Find out how much your home could sell for in as little as 3 minutes with a no-obligation cash offer.
Estimated market value
$421,600


