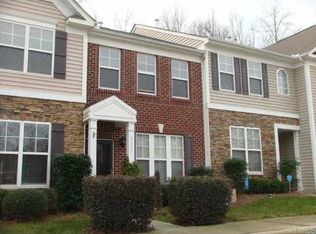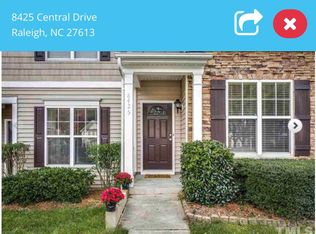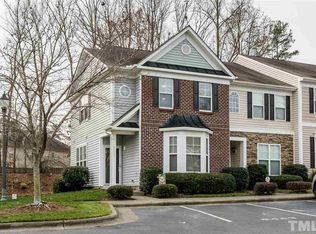Sold for $280,150
$280,150
8429 Central Dr, Raleigh, NC 27613
2beds
1,304sqft
Townhouse, Residential
Built in 2004
1,306.8 Square Feet Lot
$281,400 Zestimate®
$215/sqft
$1,614 Estimated rent
Home value
$281,400
$267,000 - $295,000
$1,614/mo
Zestimate® history
Loading...
Owner options
Explore your selling options
What's special
Convenience and carefree lifestyle await in this two-bedroom, two-and-one-half bath townhome! The first floor features an open floorplan with kitchen, breakfast nook, dining area, family room with gas log fireplace and half-bath. A patio provides space to enjoy the outdoors and grilling. The second floor includes two bedrooms each with an en-suite bath. The laundry area is conveniently located in the hallway. Enjoy the pool, clubhouse and playground which are steps away. Close to Brier Creek, 540, Umstead Park, RTP and RDU airport. Water heater replaced in 2020 and HVAC in 2023. The management company charges a $177 transfer fee in addition to any third party fees which vary per transaction.
Zillow last checked: 8 hours ago
Listing updated: October 28, 2025 at 01:14am
Listed by:
Jane Worley 919-218-7408,
Hodge & Kittrell Sotheby's Int,
Gena Rich 919-880-8401,
Hodge & Kittrell Sotheby's Int
Bought with:
Jamyra Antionette Lashley, 322145
LPT Realty, LLC
Source: Doorify MLS,MLS#: 10119627
Facts & features
Interior
Bedrooms & bathrooms
- Bedrooms: 2
- Bathrooms: 3
- Full bathrooms: 2
- 1/2 bathrooms: 1
Heating
- Forced Air, Natural Gas
Cooling
- Ceiling Fan(s), Central Air
Appliances
- Included: Dishwasher, Dryer, Electric Range, Gas Water Heater, Microwave, Refrigerator, Washer
- Laundry: In Hall, Laundry Closet, Upper Level
Features
- Bathtub/Shower Combination, Cathedral Ceiling(s), Ceiling Fan(s), Chandelier, Eat-in Kitchen, Pantry, Smooth Ceilings
- Flooring: Carpet, Vinyl
- Doors: Storm Door(s)
- Number of fireplaces: 1
- Fireplace features: Family Room, Gas
- Common walls with other units/homes: 2+ Common Walls
Interior area
- Total structure area: 1,304
- Total interior livable area: 1,304 sqft
- Finished area above ground: 1,304
- Finished area below ground: 0
Property
Parking
- Total spaces: 2
- Parking features: Assigned, Parking Lot
Features
- Levels: Two
- Stories: 2
- Patio & porch: Front Porch, Patio
- Exterior features: Rain Gutters, Storage
- Has view: Yes
Lot
- Size: 1,306 sqft
- Features: Landscaped
Details
- Parcel number: 0778706856
- Special conditions: Standard
Construction
Type & style
- Home type: Townhouse
- Architectural style: Traditional, Transitional
- Property subtype: Townhouse, Residential
- Attached to another structure: Yes
Materials
- Stone Veneer, Vinyl Siding
- Foundation: Slab
- Roof: Shingle
Condition
- New construction: No
- Year built: 2004
Details
- Builder name: Centex
Utilities & green energy
- Sewer: Public Sewer
- Water: Public
Community & neighborhood
Location
- Region: Raleigh
- Subdivision: Camden Park
HOA & financial
HOA
- Has HOA: Yes
- HOA fee: $683 annually
- Amenities included: Playground, Pool
- Services included: Maintenance Grounds, Road Maintenance
Other financial information
- Additional fee information: Second HOA Fee $95 Monthly
Price history
| Date | Event | Price |
|---|---|---|
| 10/17/2025 | Sold | $280,150-4.9%$215/sqft |
Source: | ||
| 9/29/2025 | Pending sale | $294,500$226/sqft |
Source: | ||
| 9/4/2025 | Listed for sale | $294,500+97.7%$226/sqft |
Source: | ||
| 11/17/2006 | Sold | $149,000+6.8%$114/sqft |
Source: Public Record Report a problem | ||
| 11/17/2005 | Sold | $139,500+10.3%$107/sqft |
Source: Public Record Report a problem | ||
Public tax history
| Year | Property taxes | Tax assessment |
|---|---|---|
| 2025 | $2,550 +0.4% | $290,117 |
| 2024 | $2,540 +17.4% | $290,117 +47.6% |
| 2023 | $2,162 +7.6% | $196,554 |
Find assessor info on the county website
Neighborhood: Northwest Raleigh
Nearby schools
GreatSchools rating
- 6/10Leesville Road ElementaryGrades: K-5Distance: 1.2 mi
- 10/10Leesville Road MiddleGrades: 6-8Distance: 1.1 mi
- 9/10Leesville Road HighGrades: 9-12Distance: 1.1 mi
Schools provided by the listing agent
- Elementary: Wake - Leesville Road
- Middle: Wake - Leesville Road
- High: Wake - Leesville Road
Source: Doorify MLS. This data may not be complete. We recommend contacting the local school district to confirm school assignments for this home.
Get a cash offer in 3 minutes
Find out how much your home could sell for in as little as 3 minutes with a no-obligation cash offer.
Estimated market value
$281,400


