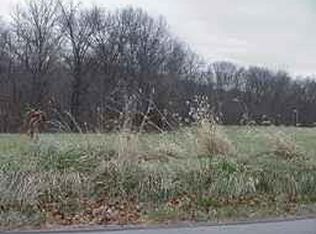Country living at its best with just a 10-minute drive to Nashville. This quaint 2 bed, 1 bath cottage sits on a 1-acre lot with woods in your backyard and a country view across the street. The property features a brick front porch & deck out back with a view of the woods. There are 2 new storage buildings (14x12 & 12x10) and a lovely small red storage barn with a chicken coop. The home has a metal roof, fresh paint on the exterior, and all appliances stay. A gas heater in the kitchen is a nice add-on to keep you warm in the cold months. A small above-ground pool stays with the home.
This property is off market, which means it's not currently listed for sale or rent on Zillow. This may be different from what's available on other websites or public sources.
