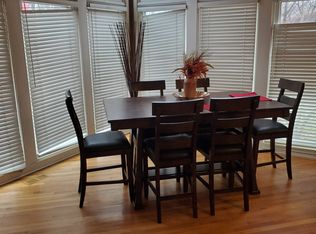Sold
Price Unknown
8427 Widmer Rd, Lenexa, KS 66215
4beds
4,357sqft
Single Family Residence
Built in 1994
0.36 Acres Lot
$658,600 Zestimate®
$--/sqft
$4,200 Estimated rent
Home value
$658,600
$612,000 - $711,000
$4,200/mo
Zestimate® history
Loading...
Owner options
Explore your selling options
What's special
Nestled in a private park like setting backing to greenspace with an abundance of beautiful landscaping, this STUNNING 2 story home offers 4 bedrooms, 4.1 bathrooms, finished basement and 3 car garage. Entertain your friends and family both indoors and out! Relax and enjoy your beautiful vaulted sunroom overlooking 17 x 12 pergola covered patio plus an additional 16 x 29 outdoor seating space. Warm inviting kitchen features island, large walk-in pantry, extended granite top peninsula with bar seating and SS appliances including gas range. Separate eating area offers one wall of double windows overlooking gorgeous backyard. Spacious great room with cozy fireplace flanked with built-ins. HUGE primary suite with beautifully updated bath including heated floors, large walk-in shower, whirlpool tub, double vanities, countertop, custom drawers and two separate walk-in closets - WOW! Generous sized secondary bedrooms each with a walk-in closet. Large finished basement includes a family room with bar, 4th full bathroom and tons of extra storage space. Additional amenities/updates of this home include; trendy updated light fixtures, some newer flooring and carpet, beautifully finished hardwood floors, zoned HVAC, dual water heaters, 10x10 workshop with dual access to garage or backyard, XL laundry room just off primary suite with plenty of cabinet space, formal living and dining rooms, upgraded decorative coated concrete on patio, sprinkler system and fresh exterior paint. Conveniently located to all new shopping, Lenexa Community Center, restaurants, parks and minutes to Rising Star Elementary School. This is the home your buyers have been waiting for, don't hesitate.
Zillow last checked: 8 hours ago
Listing updated: December 03, 2024 at 02:09pm
Listing Provided by:
Chris D Fleming 913-710-8471,
RE/MAX State Line
Bought with:
Lindsay Sierens Schulze, SP00225018
ReeceNichols - Leawood
Source: Heartland MLS as distributed by MLS GRID,MLS#: 2513731
Facts & features
Interior
Bedrooms & bathrooms
- Bedrooms: 4
- Bathrooms: 5
- Full bathrooms: 4
- 1/2 bathrooms: 1
Primary bedroom
- Features: Carpet
- Level: Second
- Dimensions: 17 x 16
Bedroom 2
- Features: Carpet, Ceiling Fan(s), Walk-In Closet(s)
- Level: Second
- Dimensions: 14 x 13
Bedroom 3
- Features: Carpet, Walk-In Closet(s)
- Level: Second
- Dimensions: 13 x 13
Bedroom 4
- Features: Carpet, Ceiling Fan(s), Walk-In Closet(s)
- Level: Second
- Dimensions: 13 x 13
Primary bathroom
- Features: Ceramic Tiles, Double Vanity, Walk-In Closet(s)
- Level: Second
- Dimensions: 13 x 12
Bathroom 2
- Features: Ceramic Tiles, Granite Counters, Shower Only
- Level: Second
- Dimensions: 8 x 8
Bathroom 3
- Features: Granite Counters, Shower Over Tub
- Level: Second
- Dimensions: 9 x 6
Bathroom 4
- Features: Shower Only
- Level: Lower
- Dimensions: 9 x 8
Breakfast room
- Level: First
- Dimensions: 13 x 10
Dining room
- Features: Built-in Features, Carpet
- Level: First
- Dimensions: 14 x 13
Family room
- Features: Carpet
- Level: Lower
- Dimensions: 30 x 14
Great room
- Features: Built-in Features, Fireplace
- Level: First
- Dimensions: 18 x 16
Half bath
- Level: First
- Dimensions: 7 x 5
Kitchen
- Features: Granite Counters, Kitchen Island, Pantry
- Level: First
- Dimensions: 16 x 13
Living room
- Features: Carpet
- Level: First
- Dimensions: 17 x 14
Sun room
- Level: First
- Dimensions: 18 x 10
Heating
- Forced Air, Zoned
Cooling
- Electric, Zoned
Appliances
- Included: Dishwasher, Disposal, Microwave, Gas Range
- Laundry: Bedroom Level
Features
- Ceiling Fan(s), Kitchen Island, Pantry, Vaulted Ceiling(s), Walk-In Closet(s)
- Flooring: Carpet, Tile, Wood
- Windows: Skylight(s)
- Basement: Finished
- Number of fireplaces: 1
- Fireplace features: Great Room
Interior area
- Total structure area: 4,357
- Total interior livable area: 4,357 sqft
- Finished area above ground: 3,507
- Finished area below ground: 850
Property
Parking
- Total spaces: 3
- Parking features: Attached, Garage Faces Front
- Attached garage spaces: 3
Features
- Patio & porch: Patio
- Spa features: Bath
Lot
- Size: 0.36 Acres
- Features: Adjoin Greenspace
Details
- Parcel number: IP518700000092
Construction
Type & style
- Home type: SingleFamily
- Architectural style: Traditional
- Property subtype: Single Family Residence
Materials
- Frame
- Roof: Composition
Condition
- Year built: 1994
Utilities & green energy
- Sewer: Public Sewer
- Water: Public
Community & neighborhood
Location
- Region: Lenexa
- Subdivision: Oak Valley
Other
Other facts
- Listing terms: Cash,Conventional,FHA,VA Loan
- Ownership: Estate/Trust
Price history
| Date | Event | Price |
|---|---|---|
| 12/2/2024 | Sold | -- |
Source: | ||
| 10/25/2024 | Pending sale | $575,000$132/sqft |
Source: | ||
| 10/23/2024 | Listed for sale | $575,000$132/sqft |
Source: | ||
Public tax history
| Year | Property taxes | Tax assessment |
|---|---|---|
| 2024 | $6,170 +0.4% | $55,637 +1.9% |
| 2023 | $6,146 +9% | $54,625 +9% |
| 2022 | $5,639 | $50,094 +17.7% |
Find assessor info on the county website
Neighborhood: 66215
Nearby schools
GreatSchools rating
- 6/10Rising Star Elementary SchoolGrades: PK-6Distance: 0.2 mi
- 6/10Westridge Middle SchoolGrades: 7-8Distance: 2 mi
- 5/10Shawnee Mission West High SchoolGrades: 9-12Distance: 3.1 mi
Schools provided by the listing agent
- Elementary: Rising Star
- Middle: Westridge
- High: SM West
Source: Heartland MLS as distributed by MLS GRID. This data may not be complete. We recommend contacting the local school district to confirm school assignments for this home.
Get a cash offer in 3 minutes
Find out how much your home could sell for in as little as 3 minutes with a no-obligation cash offer.
Estimated market value
$658,600
Get a cash offer in 3 minutes
Find out how much your home could sell for in as little as 3 minutes with a no-obligation cash offer.
Estimated market value
$658,600
