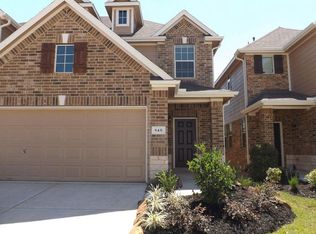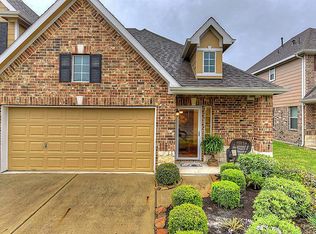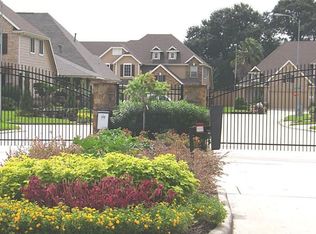Gated Townhome Community! Over $30k in UPGRADES! Woodfloors through out first Floor. Granite Countertops w/Tile backsplash in the kitchen. Kitchen has plenty of counter and Cabinet Space. Stainless steel appliances. All Beds Up! Master Bedroom is good size with His and Her's Closet! Master Bath has Dual Vanities and OVERSIZED Garden Tub! Secondary rooms are separate from Master with Gameroom! Home comes with Refrigerator, Washer, Dryer!
This property is off market, which means it's not currently listed for sale or rent on Zillow. This may be different from what's available on other websites or public sources.


