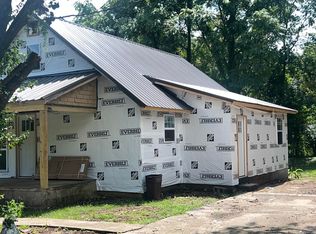Sold for $246,000
$246,000
8427 Springfield Rd, Soddy Daisy, TN 37379
3beds
996sqft
Single Family Residence
Built in 1950
0.51 Acres Lot
$247,600 Zestimate®
$247/sqft
$1,584 Estimated rent
Home value
$247,600
$233,000 - $265,000
$1,584/mo
Zestimate® history
Loading...
Owner options
Explore your selling options
What's special
This beautifully updated 3-bedroom, 2-bath home sits on a spacious 0.5-acre lot, offering the perfect blend of modern comfort and quiet, country-style living. Step inside to find a fresh, fully renovated interior with brand-new electrical, plumbing, and stylish finishes throughout. The open layout creates a welcoming flow between the living and kitchen spaces—ideal for both relaxing and entertaining.
Enjoy peace of mind with a recently serviced and pumped septic system, ensuring everything is move-in ready. Whether you're looking for your first home, downsizing, or investing, this property offers a rare opportunity with room to grow—both inside and out.
Conveniently located in the heart of Soddy-Daisy with easy access to outdoor recreation, schools, and shopping.
Don't miss this turnkey gem—schedule your showing today!
Zillow last checked: 8 hours ago
Listing updated: July 31, 2025 at 03:26am
Listed by:
Gina Shumway 770-686-9366,
Keller Williams Realty,
Tevan Pickett 931-409-2579,
Keller Williams Realty
Bought with:
Collin Rogers, 280855
Keller Williams Realty
Source: Greater Chattanooga Realtors,MLS#: 1514441
Facts & features
Interior
Bedrooms & bathrooms
- Bedrooms: 3
- Bathrooms: 1
- Full bathrooms: 1
Primary bedroom
- Level: First
Bedroom
- Level: First
Bedroom
- Level: First
Primary bathroom
- Level: First
Bathroom
- Level: First
Dining room
- Level: First
Kitchen
- Level: First
Living room
- Level: First
Heating
- Other
Cooling
- Central Air
Appliances
- Included: Electric Cooktop, Electric Oven, Refrigerator, Water Heater
Features
- Flooring: Luxury Vinyl
- Has basement: No
- Has fireplace: No
- Fireplace features: Other
Interior area
- Total structure area: 996
- Total interior livable area: 996 sqft
- Finished area above ground: 996
Property
Parking
- Parking features: Off Street, Unpaved
Features
- Levels: One
- Patio & porch: Porch - Covered
- Exterior features: Other
- Pool features: None
Lot
- Size: 0.51 Acres
- Dimensions: 98 x 235.1
Details
- Additional structures: Other
- Parcel number: 073b A 024
- Other equipment: Other
Construction
Type & style
- Home type: SingleFamily
- Property subtype: Single Family Residence
Materials
- Other
- Foundation: Other
- Roof: Asphalt
Condition
- New construction: No
- Year built: 1950
Utilities & green energy
- Sewer: Septic Tank
- Water: Public
- Utilities for property: Electricity Connected, Water Connected
Community & neighborhood
Security
- Security features: Other
Community
- Community features: None
Location
- Region: Soddy Daisy
- Subdivision: None
Other
Other facts
- Listing terms: Cash,Conventional,FHA,VA Loan
Price history
| Date | Event | Price |
|---|---|---|
| 7/30/2025 | Sold | $246,000-1.6%$247/sqft |
Source: Greater Chattanooga Realtors #1514441 Report a problem | ||
| 7/4/2025 | Contingent | $249,900$251/sqft |
Source: Greater Chattanooga Realtors #1514441 Report a problem | ||
| 6/12/2025 | Listed for sale | $249,900+233.2%$251/sqft |
Source: Greater Chattanooga Realtors #1514441 Report a problem | ||
| 12/16/2024 | Sold | $75,000$75/sqft |
Source: Public Record Report a problem | ||
Public tax history
| Year | Property taxes | Tax assessment |
|---|---|---|
| 2024 | $736 +6% | $20,425 |
| 2023 | $694 | $20,425 |
| 2022 | $694 +51.8% | $20,425 |
Find assessor info on the county website
Neighborhood: 37379
Nearby schools
GreatSchools rating
- 6/10Ganns Middle Valley Elementary SchoolGrades: PK-5Distance: 2.9 mi
- 5/10Soddy Daisy Middle SchoolGrades: 6-8Distance: 4.3 mi
- 6/10Soddy Daisy High SchoolGrades: 9-12Distance: 2.8 mi
Schools provided by the listing agent
- Elementary: Middle Valley Elementary
- Middle: Soddy-Daisy Middle
- High: Soddy-Daisy High
Source: Greater Chattanooga Realtors. This data may not be complete. We recommend contacting the local school district to confirm school assignments for this home.
Get a cash offer in 3 minutes
Find out how much your home could sell for in as little as 3 minutes with a no-obligation cash offer.
Estimated market value$247,600
Get a cash offer in 3 minutes
Find out how much your home could sell for in as little as 3 minutes with a no-obligation cash offer.
Estimated market value
$247,600
