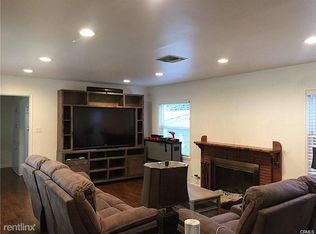Sold for $1,350,000 on 07/22/25
$1,350,000
8427 Oswego St, Sunland, CA 91040
3beds
1,897sqft
Residential, Single Family Residence
Built in 1950
9,191.16 Square Feet Lot
$1,331,300 Zestimate®
$712/sqft
$4,949 Estimated rent
Home value
$1,331,300
$1.21M - $1.46M
$4,949/mo
Zestimate® history
Loading...
Owner options
Explore your selling options
What's special
Tucked away on a serene, tree-lined street in Sunland, this thoughtfully updated 1950s midcentury ranch-style home offers timeless design and modern comforts on an expansive, beautifully landscaped lot. Set behind a private gate, the home features a lush front garden and a stylish entry canopy with trellis extension. The open-concept layout embraces indoor-outdoor living, with verdant views from nearly every room. The spacious living and dining areas feature sliding glass doors that open to a breezy patio, perfect for entertaining or relaxing under the California sun. The kitchen is a true standout, featuring top-tier appliances, a custom-built breakfast banquette, and stylish designer finishes. Both bathrooms have been freshly renovated with a refined touch. Enjoy the flexibility of two en-suite primary bedrooms with abundant natural light and generous storage. A third bedroom completes the main residence. A 500 sf detached studio with office offers the perfect creative space, guest retreat, or work-from-home setup. Outdoors, the private grounds are a tranquil sanctuary. Entertain under a vine-covered pergola or unwind in the spa, which can be heated or cooled to preference. Mediterranean-inspired landscaping features established cypress, citrus, and olive trees, alongside aromatic plantings of rosemary, lavender, and star jasmine that scent the air year-round. Located near local favorites like the historic McGroarty Arts Center, Oro Vista Park, Corsica Deli, The Back Door Caf, and Sun Space, this is a rare opportunity to own an exceptional midcentury home in a peaceful natural setting.
Zillow last checked: 8 hours ago
Listing updated: July 22, 2025 at 05:01am
Listed by:
Laura Martinez DRE # 01986062 323-559-8865,
Compass 626-205-4040,
Robert Kallick DRE # 01871966 323-775-6305,
Compass
Bought with:
Sydneyann Shook, DRE # 02040693
Compass
Alexandra Newman, DRE # 01967405
Compass
Source: CLAW,MLS#: 25548873
Facts & features
Interior
Bedrooms & bathrooms
- Bedrooms: 3
- Bathrooms: 2
- Full bathrooms: 2
Heating
- Central
Cooling
- Central Air, Air Conditioning
Appliances
- Included: Dryer, Washer, Refrigerator, Range/Oven, Dishwasher
- Laundry: Inside
Features
- Built-Ins
- Flooring: Hardwood, Mixed
- Number of fireplaces: 1
- Fireplace features: Living Room
Interior area
- Total structure area: 1,897
- Total interior livable area: 1,897 sqft
Property
Parking
- Total spaces: 2
- Parking features: Carport, Attached Carport, Driveway, Gated
- Has carport: Yes
- Has uncovered spaces: Yes
Features
- Levels: One
- Stories: 1
- Pool features: Above Ground
- Spa features: None
- Has view: Yes
- View description: Trees/Woods, Mountain(s)
Lot
- Size: 9,191 sqft
- Dimensions: 59 x 157
Details
- Additional structures: Other
- Parcel number: 2555028006
- Zoning: LAR1
- Special conditions: Standard
Construction
Type & style
- Home type: SingleFamily
- Architectural style: Ranch
- Property subtype: Residential, Single Family Residence
Condition
- Year built: 1950
Community & neighborhood
Location
- Region: Sunland
Price history
| Date | Event | Price |
|---|---|---|
| 7/22/2025 | Sold | $1,350,000+3.9%$712/sqft |
Source: | ||
| 7/12/2025 | Pending sale | $1,299,000$685/sqft |
Source: | ||
| 7/3/2025 | Contingent | $1,299,000$685/sqft |
Source: | ||
| 6/5/2025 | Price change | $1,299,000-8.8%$685/sqft |
Source: | ||
| 6/4/2025 | Listed for sale | $1,425,000$751/sqft |
Source: | ||
Public tax history
| Year | Property taxes | Tax assessment |
|---|---|---|
| 2025 | $12,457 +17.5% | $1,020,000 +18.9% |
| 2024 | $10,605 +2% | $857,757 +2% |
| 2023 | $10,400 +4.9% | $840,939 +2% |
Find assessor info on the county website
Neighborhood: Sunland
Nearby schools
GreatSchools rating
- 5/10Sunland Elementary SchoolGrades: K-5Distance: 0.1 mi
- 7/10Mt. Gleason Middle SchoolGrades: 6-8Distance: 0.9 mi
- 8/10Verdugo Hills Senior High SchoolGrades: 9-12Distance: 1.1 mi
Get a cash offer in 3 minutes
Find out how much your home could sell for in as little as 3 minutes with a no-obligation cash offer.
Estimated market value
$1,331,300
Get a cash offer in 3 minutes
Find out how much your home could sell for in as little as 3 minutes with a no-obligation cash offer.
Estimated market value
$1,331,300
