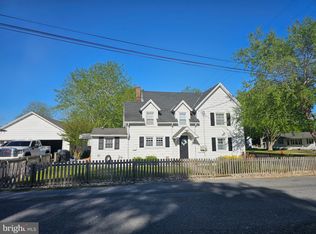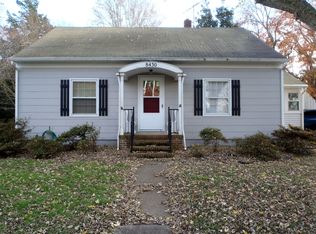Affordable, cute & clean rancher in Newark MD. 1400 square feet offering 3 bedrooms and 1.5 baths. Hardwood floors throughout living room and bedrooms, ceramic tile in kitchen. Sunny living room, separate dining room and spacious, bright and cheery kitchen. Large laundry/mudroom with pantry closet off 1.5 car attached garage. Most windows have been replaced and new gutters. Newark offers public water & sewer at base $258 quarterly. This one won't last long!
This property is off market, which means it's not currently listed for sale or rent on Zillow. This may be different from what's available on other websites or public sources.

