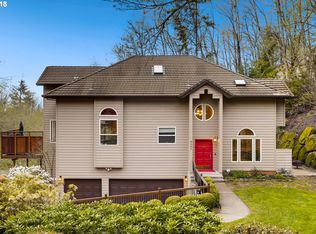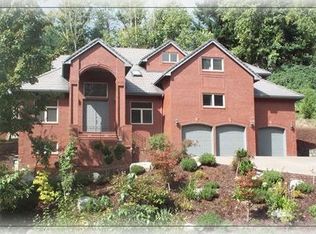Sold
$870,000
8427 NW Timber Ridge Ct, Portland, OR 97229
4beds
3,161sqft
Residential, Single Family Residence
Built in 1998
0.41 Acres Lot
$869,500 Zestimate®
$275/sqft
$3,919 Estimated rent
Home value
$869,500
$817,000 - $922,000
$3,919/mo
Zestimate® history
Loading...
Owner options
Explore your selling options
What's special
[Home Energy Score = 2. HES Report at https://rpt.greenbuildingregistry.com/hes/OR10196211]
Zillow last checked: 8 hours ago
Listing updated: October 24, 2025 at 06:23am
Listed by:
Mike Rushing 503-321-2000,
Corcoran Prime
Bought with:
Naz Parsiani, 200410268
Premiere Property Group, LLC
Source: RMLS (OR),MLS#: 157948987
Facts & features
Interior
Bedrooms & bathrooms
- Bedrooms: 4
- Bathrooms: 4
- Full bathrooms: 3
- Partial bathrooms: 1
- Main level bathrooms: 1
Primary bedroom
- Features: Deck, Fireplace, Ensuite, High Ceilings, Soaking Tub, Walkin Closet, Walkin Shower
- Level: Upper
Bedroom 2
- Features: Ceiling Fan, Closet, High Ceilings
- Level: Upper
Bedroom 3
- Features: Ceiling Fan, Closet, High Ceilings
- Level: Upper
Dining room
- Features: Builtin Features, Vaulted Ceiling
- Level: Main
Kitchen
- Features: Dishwasher, Disposal, Island, Microwave, Pantry, Free Standing Range, Free Standing Refrigerator, High Ceilings, Plumbed For Ice Maker, Quartz
- Level: Main
Living room
- Features: Fireplace, High Ceilings
- Level: Main
Heating
- Forced Air, Fireplace(s)
Cooling
- Central Air
Appliances
- Included: Dishwasher, Disposal, ENERGY STAR Qualified Appliances, Free-Standing Range, Free-Standing Refrigerator, Microwave, Plumbed For Ice Maker, Range Hood, Stainless Steel Appliance(s), Washer/Dryer, Gas Water Heater, Tank Water Heater
- Laundry: Laundry Room
Features
- Floor 3rd, Ceiling Fan(s), Central Vacuum, High Ceilings, Quartz, Soaking Tub, Closet, Bathtub With Shower, Built-in Features, Vaulted Ceiling(s), Kitchen Island, Pantry, Walk-In Closet(s), Walkin Shower
- Windows: Double Pane Windows, Vinyl Frames
- Basement: Crawl Space
- Number of fireplaces: 3
- Fireplace features: Gas
Interior area
- Total structure area: 3,161
- Total interior livable area: 3,161 sqft
Property
Parking
- Total spaces: 3
- Parking features: Garage Door Opener, Attached
- Attached garage spaces: 3
Features
- Stories: 3
- Patio & porch: Covered Deck, Deck
- Exterior features: Yard
- Has view: Yes
- View description: Trees/Woods, Valley
Lot
- Size: 0.41 Acres
- Dimensions: 180' x 99'
- Features: Gentle Sloping, Private, Secluded, Trees, SqFt 15000 to 19999
Details
- Parcel number: R270787
- Zoning: R10
Construction
Type & style
- Home type: SingleFamily
- Architectural style: NW Contemporary
- Property subtype: Residential, Single Family Residence
Materials
- Cedar, Lap Siding, Wood Siding
- Foundation: Concrete Perimeter, Pillar/Post/Pier
- Roof: Tile
Condition
- Resale
- New construction: No
- Year built: 1998
Utilities & green energy
- Gas: Gas
- Sewer: Public Sewer
- Water: Public
Community & neighborhood
Location
- Region: Portland
- Subdivision: Skyline Summit
Other
Other facts
- Listing terms: Cash,Conventional,Lease Option,Other
- Road surface type: Paved
Price history
| Date | Event | Price |
|---|---|---|
| 10/24/2025 | Sold | $870,000-3.2%$275/sqft |
Source: | ||
| 9/24/2025 | Pending sale | $899,000$284/sqft |
Source: | ||
| 9/6/2025 | Price change | $899,000-5.3%$284/sqft |
Source: | ||
| 7/31/2025 | Price change | $949,000-2.7%$300/sqft |
Source: | ||
| 6/18/2025 | Price change | $975,000-2.4%$308/sqft |
Source: | ||
Public tax history
| Year | Property taxes | Tax assessment |
|---|---|---|
| 2025 | $17,160 +3.3% | $642,440 +3% |
| 2024 | $16,609 +3.6% | $623,730 +3% |
| 2023 | $16,032 +2.2% | $605,570 +3% |
Find assessor info on the county website
Neighborhood: Northwest Heights
Nearby schools
GreatSchools rating
- 9/10Forest Park Elementary SchoolGrades: K-5Distance: 0.7 mi
- 5/10West Sylvan Middle SchoolGrades: 6-8Distance: 2.5 mi
- 8/10Lincoln High SchoolGrades: 9-12Distance: 3.8 mi
Schools provided by the listing agent
- Elementary: Forest Park
- Middle: West Sylvan
- High: Lincoln
Source: RMLS (OR). This data may not be complete. We recommend contacting the local school district to confirm school assignments for this home.
Get a cash offer in 3 minutes
Find out how much your home could sell for in as little as 3 minutes with a no-obligation cash offer.
Estimated market value$869,500
Get a cash offer in 3 minutes
Find out how much your home could sell for in as little as 3 minutes with a no-obligation cash offer.
Estimated market value
$869,500


