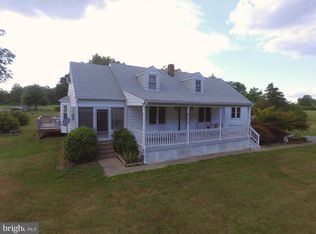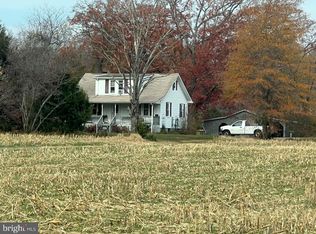Sold for $475,000
$475,000
8427 Marye Rd, Partlow, VA 22534
4beds
2,221sqft
Single Family Residence
Built in 1956
2 Acres Lot
$488,400 Zestimate®
$214/sqft
$2,141 Estimated rent
Home value
$488,400
$449,000 - $532,000
$2,141/mo
Zestimate® history
Loading...
Owner options
Explore your selling options
What's special
Stunning Renovated Stone Rambler on 2 Acres – A Peaceful Retreat Full of Comfort & Charm!This remodeled rambler is nestled on 2 open and flat acres, offering a welcoming atmosphere from the moment you arrive. Surrounded by mature trees and beautiful landscaping, this property provides a park-like setting with space to garden, relax, and fully enjoy the outdoors. Whether sipping sweet tea on the side porch or stargazing in the evenings, this home offers the perfect space to unwind. A circular driveway enhances the home’s inviting curb appeal, providing ample parking. Inside, the open-concept layout features wide-plank wood floors, a cozy living room with a decorative mantle, and a stylish kitchen with granite countertops, stainless steel appliances, a breakfast bar, and a coffee bar/buffet perfect for hosting or everyday living. A sliding barn door leads to the laundry area and a 4th bedroom (NTC/no closet). Both bathrooms are tastefully updated with granite and tile finishes. Upstairs is perfect for a teen suite or home office complete with new carpet, shiplap accents, and custom built-ins. A $2,000 carpet allowance is included for the remaining bedrooms. The detached 2-car garage offers a workbench, separate electric service, and a 29x8 lean-to for extra storage. Stay connected with high-speed internet options from Starlink or iWisp. No HOA! Conveniently located just minutes from Route 1, I-95, the upcoming Kalahari Waterpark, and Lake Anna—you’ll enjoy both peaceful living and easy access to fun and convenience. Owner/Agent – Seller has found Home of Choice/Coinciding Settlements. Call or text to schedule your private showing (by appointment only due to dog).
Zillow last checked: 8 hours ago
Listing updated: May 22, 2025 at 04:22am
Listed by:
Susan Wood 540-841-3251,
United Real Estate Premier
Bought with:
Jordan Cappolla, 0225224113
KW Metro Center
Source: Bright MLS,MLS#: VASP2031532
Facts & features
Interior
Bedrooms & bathrooms
- Bedrooms: 4
- Bathrooms: 2
- Full bathrooms: 2
- Main level bathrooms: 2
- Main level bedrooms: 3
Primary bedroom
- Features: Flooring - Carpet
- Level: Main
- Area: 156 Square Feet
- Dimensions: 13 X 12
Bedroom 2
- Features: Flooring - Carpet
- Level: Main
- Area: 144 Square Feet
- Dimensions: 12 X 12
Bedroom 3
- Features: Flooring - Carpet
- Level: Main
- Area: 196 Square Feet
- Dimensions: 14 X 14
Bedroom 4
- Features: Flooring - Carpet
- Level: Upper
- Area: 182 Square Feet
- Dimensions: 14 X 13
Other
- Features: Attic - Finished, Flooring - Carpet
- Level: Upper
- Area: 299 Square Feet
- Dimensions: 23 X 13
Dining room
- Level: Unspecified
Kitchen
- Features: Flooring - HardWood
- Level: Main
- Area: 234 Square Feet
- Dimensions: 18 X 13
Laundry
- Level: Main
Living room
- Features: Flooring - HardWood, Fireplace - Other
- Level: Main
- Area: 299 Square Feet
- Dimensions: 23 X 13
Heating
- Heat Pump, Electric
Cooling
- Ceiling Fan(s), Heat Pump, Electric
Appliances
- Included: Dishwasher, Exhaust Fan, Ice Maker, Microwave, Self Cleaning Oven, Refrigerator, Cooktop, Electric Water Heater
- Laundry: Hookup, Main Level, Washer/Dryer Hookups Only, Laundry Room
Features
- Attic, Family Room Off Kitchen, Breakfast Area, Combination Kitchen/Dining, Primary Bath(s), Entry Level Bedroom, Upgraded Countertops, Recessed Lighting, Open Floorplan, Bathroom - Tub Shower, Ceiling Fan(s), Combination Dining/Living, Dining Area, Walk-In Closet(s)
- Flooring: Carpet, Wood, Ceramic Tile
- Windows: Screens, Double Pane Windows, Window Treatments
- Has basement: No
- Has fireplace: No
Interior area
- Total structure area: 2,221
- Total interior livable area: 2,221 sqft
- Finished area above ground: 2,221
Property
Parking
- Total spaces: 12
- Parking features: Garage Faces Front, Gravel, Circular Driveway, Off Street, Driveway, Detached
- Garage spaces: 2
- Uncovered spaces: 10
Accessibility
- Accessibility features: Other
Features
- Levels: Two
- Stories: 2
- Patio & porch: Porch
- Exterior features: Satellite Dish, Rain Gutters, Lighting
- Pool features: None
- Has view: Yes
- View description: Garden, Street
- Frontage type: Road Frontage
Lot
- Size: 2 Acres
- Features: Cleared, Landscaped, Open Lot
Details
- Additional structures: Above Grade
- Parcel number: 82A61
- Zoning: A3
- Special conditions: Standard
Construction
Type & style
- Home type: SingleFamily
- Architectural style: Ranch/Rambler,Cape Cod
- Property subtype: Single Family Residence
Materials
- Stone, Vinyl Siding
- Foundation: Crawl Space
- Roof: Asphalt
Condition
- Excellent
- New construction: No
- Year built: 1956
- Major remodel year: 2023
Utilities & green energy
- Sewer: Septic < # of BR
- Water: Well
- Utilities for property: Cable Available, Satellite Internet Service
Community & neighborhood
Security
- Security features: Main Entrance Lock, Smoke Detector(s)
Location
- Region: Partlow
- Subdivision: None Available
Other
Other facts
- Listing agreement: Exclusive Right To Sell
- Listing terms: Cash,Conventional,FHA,USDA Loan,Rural Development
- Ownership: Fee Simple
- Road surface type: Paved
Price history
| Date | Event | Price |
|---|---|---|
| 5/20/2025 | Sold | $475,000+1.1%$214/sqft |
Source: | ||
| 4/25/2025 | Pending sale | $469,900$212/sqft |
Source: | ||
| 4/8/2025 | Listed for sale | $469,900+71.2%$212/sqft |
Source: | ||
| 11/1/2018 | Listing removed | $274,500$124/sqft |
Source: Berkshire Hathaway HomeServices Select Realty #1002336494 Report a problem | ||
| 10/8/2018 | Price change | $274,500-5.3%$124/sqft |
Source: Berkshire Hathaway HomeServices Select Realty #1002336494 Report a problem | ||
Public tax history
| Year | Property taxes | Tax assessment |
|---|---|---|
| 2025 | $2,631 +8.3% | $358,300 +8.3% |
| 2024 | $2,430 +12% | $330,900 +17.7% |
| 2023 | $2,170 +4.6% | $281,200 |
Find assessor info on the county website
Neighborhood: 22534
Nearby schools
GreatSchools rating
- 6/10Riverview Elementary SchoolGrades: PK-5Distance: 8.9 mi
- 5/10Post Oak Middle SchoolGrades: 6-8Distance: 6.8 mi
- 3/10Spotsylvania High SchoolGrades: 9-12Distance: 6.8 mi
Schools provided by the listing agent
- Elementary: Riverview
- Middle: Post Oak
- High: Spotsylvania
- District: Spotsylvania County Public Schools
Source: Bright MLS. This data may not be complete. We recommend contacting the local school district to confirm school assignments for this home.
Get a cash offer in 3 minutes
Find out how much your home could sell for in as little as 3 minutes with a no-obligation cash offer.
Estimated market value$488,400
Get a cash offer in 3 minutes
Find out how much your home could sell for in as little as 3 minutes with a no-obligation cash offer.
Estimated market value
$488,400

