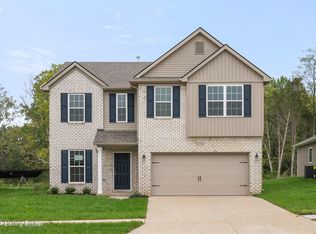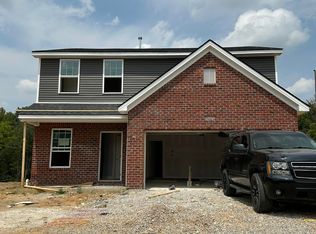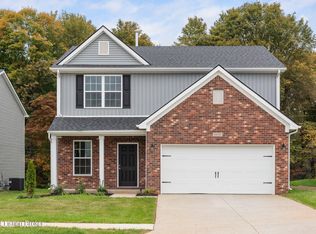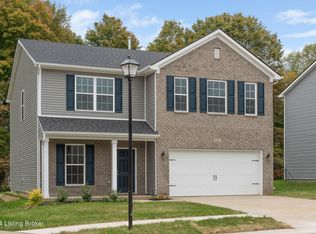Sold for $353,893
$353,893
8427 Gateway Run Rd, Louisville, KY 40229
4beds
2,519sqft
Single Family Residence
Built in 2023
9,147.6 Square Feet Lot
$369,500 Zestimate®
$140/sqft
$2,764 Estimated rent
Home value
$369,500
$351,000 - $388,000
$2,764/mo
Zestimate® history
Loading...
Owner options
Explore your selling options
What's special
The Sycamore Bend, part of the Trend Collection by Ball Homes, is a two story plan offering 4 bedrooms including a first floor bedroom suite. The plan offers a versatile flex room off the entry and an open kitchen and family room at the rear of the home. The island kitchen offers both a breakfast area and countertop dining, granite countertops, a pantry, and includes a full stainless appliance package. Luxury vinyl plank flooring in the living spaces. Upstairs are the primary bedroom suite, two bedrooms, a loft, hall bath and separate laundry room. The primary bedroom suite includes a large bedroom with vaulted ceiling, huge closet, and spacious bath with garden tub, separate shower and double sink vanity (quartz countertops). A covered patio overlooks the rear yard.
Zillow last checked: 8 hours ago
Listing updated: January 27, 2025 at 05:44am
Listed by:
Beverly Sapp 502-897-3321,
BERKSHIRE HATHAWAY HomeServices, Parks & Weisberg Realtors
Bought with:
Andy Mitri, 240544
EXP Realty LLC
Source: GLARMLS,MLS#: 1638853
Facts & features
Interior
Bedrooms & bathrooms
- Bedrooms: 4
- Bathrooms: 3
- Full bathrooms: 3
Primary bedroom
- Level: Second
Bedroom
- Level: Second
Bedroom
- Level: Second
Bedroom
- Level: First
Primary bathroom
- Level: Second
Full bathroom
- Level: First
Full bathroom
- Level: Second
Family room
- Level: First
Kitchen
- Level: First
Laundry
- Level: Second
Loft
- Level: Second
Other
- Description: Flex Area
- Level: First
Heating
- Forced Air, Natural Gas
Cooling
- Central Air
Features
- Basement: None
- Number of fireplaces: 1
Interior area
- Total structure area: 2,519
- Total interior livable area: 2,519 sqft
- Finished area above ground: 2,519
- Finished area below ground: 0
Property
Parking
- Total spaces: 2
- Parking features: Attached, Entry Front
- Attached garage spaces: 2
Features
- Stories: 2
- Patio & porch: Patio
- Fencing: None
Lot
- Size: 9,147 sqft
- Features: Covt/Restr, Sidewalk
Details
- Parcel number: 405901510000
Construction
Type & style
- Home type: SingleFamily
- Architectural style: Traditional
- Property subtype: Single Family Residence
Materials
- Vinyl Siding, Wood Frame, Brick Veneer
- Foundation: Slab
- Roof: Shingle
Condition
- Year built: 2023
Utilities & green energy
- Sewer: Public Sewer
- Water: Public
- Utilities for property: Electricity Connected, Natural Gas Connected
Community & neighborhood
Location
- Region: Louisville
- Subdivision: Parkside At Mt Washington
HOA & financial
HOA
- Has HOA: Yes
- HOA fee: $550 annually
Price history
| Date | Event | Price |
|---|---|---|
| 12/1/2025 | Listing removed | $2,750$1/sqft |
Source: Zillow Rentals Report a problem | ||
| 10/22/2025 | Listed for rent | $2,750$1/sqft |
Source: Zillow Rentals Report a problem | ||
| 1/2/2024 | Sold | $353,893+0.1%$140/sqft |
Source: | ||
| 8/28/2023 | Pending sale | $353,708$140/sqft |
Source: | ||
| 6/15/2023 | Listed for sale | $353,708$140/sqft |
Source: | ||
Public tax history
Tax history is unavailable.
Neighborhood: Highview
Nearby schools
GreatSchools rating
- 5/10Laukhuf Elementary SchoolGrades: PK-5Distance: 2.3 mi
- 2/10Marion C. Moore SchoolGrades: 6-12Distance: 3.7 mi

Get pre-qualified for a loan
At Zillow Home Loans, we can pre-qualify you in as little as 5 minutes with no impact to your credit score.An equal housing lender. NMLS #10287.



