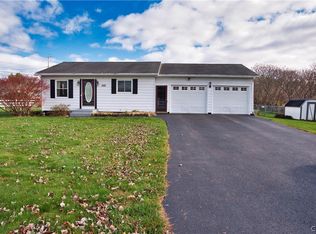Closed
$355,000
8427 Elmer Hill Rd, Rome, NY 13440
3beds
2,376sqft
Single Family Residence
Built in 1987
5 Acres Lot
$376,700 Zestimate®
$149/sqft
$2,873 Estimated rent
Home value
$376,700
$343,000 - $414,000
$2,873/mo
Zestimate® history
Loading...
Owner options
Explore your selling options
What's special
With great quality construction and thoughtful updates, this meticulous bi level has up to 4-5 bedroom potential! Fabulous rear yard with pond perfect for skating, fishing or just bird watching from your beautiful sunroom. Custom cherry kitchen, lovely baths, popular area, walking distance to the lake!
Zillow last checked: 8 hours ago
Listing updated: November 05, 2024 at 12:45pm
Listed by:
John C. Brown 315-570-6640,
Coldwell Banker Faith Properties
Bought with:
Anyssa Harris, 10311209871
Shamrock Real Estate Inc
Source: NYSAMLSs,MLS#: S1558404 Originating MLS: Mohawk Valley
Originating MLS: Mohawk Valley
Facts & features
Interior
Bedrooms & bathrooms
- Bedrooms: 3
- Bathrooms: 2
- Full bathrooms: 2
Bedroom 1
- Level: Second
- Dimensions: 14.00 x 12.00
Bedroom 1
- Level: Second
- Dimensions: 14.00 x 12.00
Bedroom 2
- Level: Second
- Dimensions: 11.00 x 10.00
Bedroom 2
- Level: Second
- Dimensions: 11.00 x 10.00
Bedroom 3
- Level: Second
- Dimensions: 11.00 x 9.00
Bedroom 3
- Level: Second
- Dimensions: 11.00 x 9.00
Dining room
- Level: Second
- Dimensions: 12.00 x 9.00
Dining room
- Level: Second
- Dimensions: 12.00 x 9.00
Family room
- Level: First
- Dimensions: 23.00 x 18.00
Family room
- Level: First
- Dimensions: 23.00 x 18.00
Kitchen
- Level: Second
- Dimensions: 12.00 x 10.00
Kitchen
- Level: Second
- Dimensions: 12.00 x 10.00
Living room
- Level: Second
- Dimensions: 14.00 x 14.00
Living room
- Level: Second
- Dimensions: 14.00 x 14.00
Other
- Level: Second
- Dimensions: 19.00 x 15.00
Other
- Level: First
- Dimensions: 11.00 x 9.00
Other
- Level: First
- Dimensions: 14.00 x 11.00
Other
- Level: First
- Dimensions: 13.00 x 11.00
Other
- Level: Second
- Dimensions: 19.00 x 15.00
Other
- Level: First
- Dimensions: 14.00 x 11.00
Other
- Level: First
- Dimensions: 13.00 x 11.00
Other
- Level: First
- Dimensions: 11.00 x 9.00
Heating
- Gas, Forced Air
Cooling
- Central Air
Appliances
- Included: Dryer, Dishwasher, Exhaust Fan, Gas Oven, Gas Range, Gas Water Heater, Refrigerator, Range Hood, Washer
- Laundry: Main Level
Features
- Breakfast Bar, Ceiling Fan(s), Cathedral Ceiling(s), French Door(s)/Atrium Door(s), Natural Woodwork, Bath in Primary Bedroom
- Flooring: Carpet, Laminate, Tile, Varies, Vinyl
- Windows: Thermal Windows
- Basement: None,Sump Pump
- Has fireplace: No
Interior area
- Total structure area: 2,376
- Total interior livable area: 2,376 sqft
Property
Parking
- Total spaces: 2
- Parking features: Attached, Electricity, Garage, Water Available, Garage Door Opener, Other
- Attached garage spaces: 2
Accessibility
- Accessibility features: Low Threshold Shower
Features
- Levels: Two
- Stories: 2
- Patio & porch: Deck
- Exterior features: Blacktop Driveway, Deck
- Has view: Yes
- View description: Water
- Has water view: Yes
- Water view: Water
- Waterfront features: Pond
Lot
- Size: 5 Acres
- Dimensions: 200 x 0
- Features: Rectangular, Rectangular Lot, Wooded
Details
- Parcel number: 30138918800000010130050000
- Special conditions: Standard
Construction
Type & style
- Home type: SingleFamily
- Architectural style: Raised Ranch
- Property subtype: Single Family Residence
Materials
- Vinyl Siding
- Foundation: Block
- Roof: Asphalt
Condition
- Resale
- Year built: 1987
Utilities & green energy
- Electric: Circuit Breakers
- Sewer: Septic Tank
- Water: Connected, Public
- Utilities for property: Cable Available, High Speed Internet Available, Water Connected
Community & neighborhood
Security
- Security features: Security System Owned
Location
- Region: Rome
Other
Other facts
- Listing terms: Cash,Conventional,FHA,VA Loan
Price history
| Date | Event | Price |
|---|---|---|
| 10/25/2024 | Sold | $355,000-5.3%$149/sqft |
Source: | ||
| 10/16/2024 | Pending sale | $375,000$158/sqft |
Source: | ||
| 8/26/2024 | Price change | $375,000-6%$158/sqft |
Source: | ||
| 8/12/2024 | Listed for sale | $399,000$168/sqft |
Source: | ||
| 8/7/2024 | Listing removed | -- |
Source: | ||
Public tax history
| Year | Property taxes | Tax assessment |
|---|---|---|
| 2024 | -- | $95,000 |
| 2023 | -- | $95,000 |
| 2022 | -- | $95,000 |
Find assessor info on the county website
Neighborhood: 13440
Nearby schools
GreatSchools rating
- 6/10Ridge Mills Elementary SchoolGrades: K-6Distance: 2.1 mi
- 3/10Lyndon H Strough Middle SchoolGrades: 7-8Distance: 3 mi
- 4/10Rome Free AcademyGrades: 9-12Distance: 4.4 mi
Schools provided by the listing agent
- District: Rome
Source: NYSAMLSs. This data may not be complete. We recommend contacting the local school district to confirm school assignments for this home.
