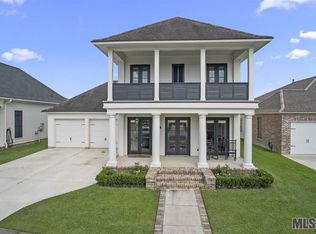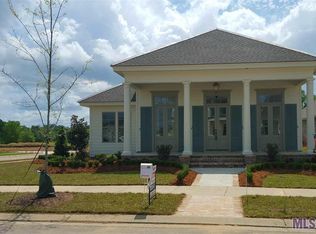Sold on 08/21/24
Price Unknown
8427 Billiu St, Baton Rouge, LA 70817
4beds
2,703sqft
Single Family Residence, Residential
Built in 2015
7,840.8 Square Feet Lot
$603,400 Zestimate®
$--/sqft
$3,226 Estimated rent
Maximize your home sale
Get more eyes on your listing so you can sell faster and for more.
Home value
$603,400
$555,000 - $658,000
$3,226/mo
Zestimate® history
Loading...
Owner options
Explore your selling options
What's special
EXQUISITE architecture is the word that best describes this gorgeous 2710 sq.ft. two story contemporary home. Welcome home to a home that takes your breath away! Tall ceilings, Brick Arch, Crown Molding, Open Contemporary Design and Gorgeous Solid Wood Floors are just a few of the things you will fall in love with. The custom one of a kind island is not only a stunning work of art, it is a conversation piece and an entertainer's delight with so much serving space. The living room overlooks the front porch through a wall of French Doors with beautiful plantation shutters. The custom fireplace is one of a kind and will complement any décor style. The brick arch between the living room and kitchen is a feature one expects in a home like this. The custom fireplace is one of a kind and will complement any style. LONG FARM VILLAGE will offer an inviting place to live, play, relax, swim, jog, walk your pets, without ever leaving your community. This incredible location is loaded with neighborhood amenities " a community clubhouse, pool, lake, and walking paths. This beautiful 4 bedroom and 3 bath home with a large front porch and gas lanterns welcome opportunities to enjoy the large porch area. It offers a large kitchen island with rear outdoor living space which makes it ideal for entertaining. The second floor has a spacious bonus area. Custom features include beautiful hardwood floors in entry, kitchen, family room, dining room, hallways to bedrooms, master bedroom, upgraded stainless appliance package, 36-5 burner gas cooktop stove. granite or marble vanity tops in bathrooms, oversized tiled master shower, and 8' interior doors. The exterior highlights are brick accented front drive way and double car garage, architectural shingles with ridge tile caps, fully sodded yards, architecturally designed landscaping package, and post tension slab. As you head upstairs, you will appreciate the craftsmanship of the custom stair case with dark oak treads and contrasting risers.
Zillow last checked: 8 hours ago
Listing updated: August 21, 2024 at 06:14pm
Listed by:
Luke Chiniche,
Century 21 Investment Realty
Bought with:
Hannah Mathew, 995706540
Coldwell Banker ONE
Source: ROAM MLS,MLS#: 2024000046
Facts & features
Interior
Bedrooms & bathrooms
- Bedrooms: 4
- Bathrooms: 3
- Full bathrooms: 2
- Partial bathrooms: 1
Primary bedroom
- Features: 2 Closets or More, Ceiling 9ft Plus, Ceiling Fan(s), En Suite Bath, Walk-In Closet(s), Sitting/Office Area, Split
- Level: First
- Area: 225
- Dimensions: 15 x 15
Bedroom 1
- Level: Second
- Area: 179.36
- Width: 11.8
Bedroom 2
- Level: Second
- Area: 147.4
- Width: 11
Bedroom 3
- Level: Second
- Area: 156.78
- Width: 11.7
Primary bathroom
- Features: Double Vanity, Separate Shower, Soaking Tub
- Level: First
- Area: 209
- Dimensions: 19 x 11
Dining room
- Level: First
- Area: 210.8
- Length: 17
Kitchen
- Features: Cabinets Factory Built, Counters Concrete, Counters Solid Surface, Kitchen Island, Pantry
- Level: First
- Area: 221
- Dimensions: 17 x 13
Living room
- Level: First
- Area: 406.6
- Width: 19
Heating
- Central
Cooling
- Multi Units, Central Air
Appliances
- Included: Dryer, Washer, Gas Cooktop, Dishwasher, Disposal, Freezer, Refrigerator, Range Hood, Stainless Steel Appliance(s)
- Laundry: Washer/Dryer Hookups
Features
- Ceiling 9'+
- Flooring: Carpet, Ceramic Tile, Wood
- Windows: Window Treatments
- Number of fireplaces: 1
- Fireplace features: Gas Log, Ventless
Interior area
- Total structure area: 4,091
- Total interior livable area: 2,703 sqft
Property
Parking
- Total spaces: 4
- Parking features: 4+ Cars Park, Attached, Garage, Garage Door Opener
- Has attached garage: Yes
Features
- Stories: 2
- Patio & porch: Covered, Porch, Patio
- Exterior features: Outdoor Grill, Outdoor Kitchen, Lighting
- Fencing: Brick,Full,Privacy,Wood
- Waterfront features: Water Access, Lake Front, Walk To Water
- Frontage length: 60
Lot
- Size: 7,840 sqft
- Dimensions: 60 x 137.4 x 59.5 x 132.2
- Features: Landscaped
Details
- Parcel number: 03027252
- Special conditions: Standard
Construction
Type & style
- Home type: SingleFamily
- Architectural style: Contemporary
- Property subtype: Single Family Residence, Residential
Materials
- Brick Siding, Fiber Cement, Other, Brick, Frame
- Foundation: Slab
- Roof: Shingle
Condition
- New construction: No
- Year built: 2015
Utilities & green energy
- Gas: Entergy
- Sewer: Public Sewer
- Water: Public
Community & neighborhood
Security
- Security features: Security System, Smoke Detector(s)
Community
- Community features: Other, Clubhouse, Pool, Health Club, Park, Playground, Sidewalks
Location
- Region: Baton Rouge
- Subdivision: Long Farm
HOA & financial
HOA
- Has HOA: Yes
- HOA fee: $1,400 annually
- Services included: Accounting, Maintenance Grounds, Maint Subd Entry HOA, Management, Pool HOA, Rec Facilities
Other
Other facts
- Listing terms: Cash,Conventional,FHA,VA Loan
Price history
| Date | Event | Price |
|---|---|---|
| 8/21/2024 | Sold | -- |
Source: | ||
| 8/2/2024 | Pending sale | $610,000$226/sqft |
Source: | ||
| 6/21/2024 | Price change | $610,000-3.2%$226/sqft |
Source: | ||
| 6/5/2024 | Price change | $630,000-0.8%$233/sqft |
Source: | ||
| 4/22/2024 | Price change | $635,000-0.8%$235/sqft |
Source: | ||
Public tax history
| Year | Property taxes | Tax assessment |
|---|---|---|
| 2024 | $5,367 +4.9% | $54,060 +5.3% |
| 2023 | $5,116 +3.3% | $51,360 |
| 2022 | $4,952 +2% | $51,360 |
Find assessor info on the county website
Neighborhood: Jefferson
Nearby schools
GreatSchools rating
- 8/10Woodlawn Elementary SchoolGrades: PK-5Distance: 0.5 mi
- 6/10Woodlawn Middle SchoolGrades: 6-8Distance: 1.5 mi
- 3/10Woodlawn High SchoolGrades: 9-12Distance: 0.3 mi
Schools provided by the listing agent
- District: East Baton Rouge
Source: ROAM MLS. This data may not be complete. We recommend contacting the local school district to confirm school assignments for this home.
Sell for more on Zillow
Get a free Zillow Showcase℠ listing and you could sell for .
$603,400
2% more+ $12,068
With Zillow Showcase(estimated)
$615,468
