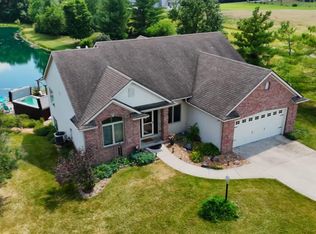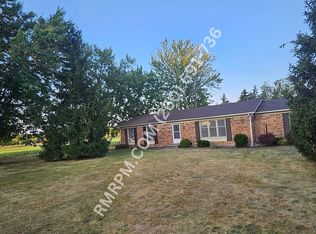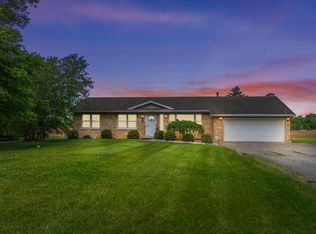Closed
$185,000
8426 Trentman Rd, Fort Wayne, IN 46816
3beds
1,836sqft
Single Family Residence
Built in 1974
0.71 Acres Lot
$292,100 Zestimate®
$--/sqft
$1,852 Estimated rent
Home value
$292,100
$277,000 - $307,000
$1,852/mo
Zestimate® history
Loading...
Owner options
Explore your selling options
What's special
Offers in hand, Please submit offers no later than 5pm, Tuesday 8/22, with a response time of no earlier than 10pm. For the first time ever, this lovely 3 bedroom, 2 1/2 bath two story home in a beautiful country setting is available for purchase. The morning greets your front porch and the sunset bids you goodnight from your back deck with a clear view for either. Featuring an expansive eat in kitchen with plenty of natural light, separate formal dining room for entertaining, two large living areas and generously sized bedrooms upstairs. Outside you'll find an attached 2 car garage and a second 1 car detached garage/storage shed along with plenty of peace and joy in the serenity of this gorgeous property. All appliances can stay if buyer would like.
Zillow last checked: 8 hours ago
Listing updated: October 05, 2023 at 08:57am
Listed by:
Elle Hinton Cell:260-705-7744,
Coldwell Banker Real Estate Group,
Guy Hinton,
Coldwell Banker Real Estate Group
Bought with:
Tristen Davis, RB23001002
American Dream Team Real Estate Brokers
Source: IRMLS,MLS#: 202330009
Facts & features
Interior
Bedrooms & bathrooms
- Bedrooms: 3
- Bathrooms: 3
- Full bathrooms: 2
- 1/2 bathrooms: 1
Bedroom 1
- Level: Upper
Bedroom 2
- Level: Upper
Dining room
- Level: Main
- Area: 110
- Dimensions: 11 x 10
Family room
- Level: Main
- Area: 392
- Dimensions: 28 x 14
Kitchen
- Level: Main
- Area: 196
- Dimensions: 14 x 14
Living room
- Level: Main
- Area: 204
- Dimensions: 17 x 12
Heating
- Natural Gas, Forced Air
Cooling
- Central Air
Features
- Has basement: No
- Number of fireplaces: 1
- Fireplace features: Family Room
Interior area
- Total structure area: 1,836
- Total interior livable area: 1,836 sqft
- Finished area above ground: 1,836
- Finished area below ground: 0
Property
Parking
- Total spaces: 2
- Parking features: Attached
- Attached garage spaces: 2
Features
- Levels: Two
- Stories: 2
Lot
- Size: 0.71 Acres
- Dimensions: 195X158
- Features: Level
Details
- Additional structures: Second Garage
- Parcel number: 021332426008.000039
- Zoning: R1
Construction
Type & style
- Home type: SingleFamily
- Property subtype: Single Family Residence
Materials
- Stone, Vinyl Siding
- Foundation: Slab
Condition
- New construction: No
- Year built: 1974
Utilities & green energy
- Sewer: City
- Water: Well
Community & neighborhood
Location
- Region: Fort Wayne
- Subdivision: None
Other
Other facts
- Listing terms: Cash,Conventional,FHA,VA Loan
- Road surface type: Asphalt
Price history
| Date | Event | Price |
|---|---|---|
| 9/25/2023 | Sold | $185,000+5.7% |
Source: | ||
| 8/23/2023 | Pending sale | $175,000 |
Source: | ||
| 8/21/2023 | Listed for sale | $175,000 |
Source: | ||
Public tax history
| Year | Property taxes | Tax assessment |
|---|---|---|
| 2024 | $1,737 +15.8% | $233,200 +2% |
| 2023 | $1,500 +14.8% | $228,600 +22.3% |
| 2022 | $1,306 +15.6% | $186,900 +20.9% |
Find assessor info on the county website
Neighborhood: 46816
Nearby schools
GreatSchools rating
- NASouthwick Elementary SchoolGrades: PK-2Distance: 1.3 mi
- 5/10Paul Harding Jr High SchoolGrades: 7-8Distance: 1.4 mi
- 3/10New Haven High SchoolGrades: 7-12Distance: 5.2 mi
Schools provided by the listing agent
- Elementary: Southwick
- Middle: Paul Harding
- High: Heritage
- District: East Allen County
Source: IRMLS. This data may not be complete. We recommend contacting the local school district to confirm school assignments for this home.
Get pre-qualified for a loan
At Zillow Home Loans, we can pre-qualify you in as little as 5 minutes with no impact to your credit score.An equal housing lender. NMLS #10287.
Sell for more on Zillow
Get a Zillow Showcase℠ listing at no additional cost and you could sell for .
$292,100
2% more+$5,842
With Zillow Showcase(estimated)$297,942


