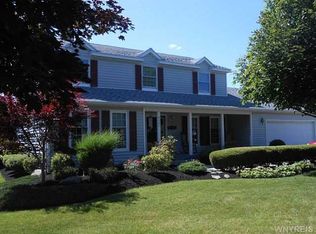Closed
$380,000
8426 Stringham Dr, Batavia, NY 14020
4beds
2,504sqft
Single Family Residence
Built in 1988
0.42 Acres Lot
$403,400 Zestimate®
$152/sqft
$2,133 Estimated rent
Home value
$403,400
Estimated sales range
Not available
$2,133/mo
Zestimate® history
Loading...
Owner options
Explore your selling options
What's special
This impressive house has many updates over the last couple of years as it sits on a quiet dead end street that has the best of both worlds, a country setting just steps from all the amenities of the city. The property has plenty of space to entertain inside or out! Inside boasts of 4 bedrooms with 2.5 bath, plenty of natural light, modern fixtures and an abundance of living space to make your own throughout! The kitchen comes with all the appliances, granite countertops, drop in farmhouse sink and self closing cabinet drawers. The backyard has a very unique, secluded Huum sauna that is included in the sale as well as a fire pit sitting area with paver stones, above ground heated pool and a large deck. "Delayed Negotiations until Monday 2/24/25 @ 12PM*
Zillow last checked: 8 hours ago
Listing updated: April 15, 2025 at 02:31pm
Listed by:
Jeremy P. Yasses 585-343-3755,
Yasses Realty Group LLC
Bought with:
Dana M David, 10401211343
Howard Hanna WNY Inc.
Source: NYSAMLSs,MLS#: R1588899 Originating MLS: Rochester
Originating MLS: Rochester
Facts & features
Interior
Bedrooms & bathrooms
- Bedrooms: 4
- Bathrooms: 3
- Full bathrooms: 2
- 1/2 bathrooms: 1
- Main level bathrooms: 1
Bedroom 1
- Level: Second
- Dimensions: 9.00 x 15.00
Bedroom 1
- Level: Second
- Dimensions: 9.00 x 15.00
Bedroom 2
- Level: Second
- Dimensions: 9.00 x 12.00
Bedroom 2
- Level: Second
- Dimensions: 9.00 x 12.00
Bedroom 3
- Level: Second
- Dimensions: 13.00 x 13.00
Bedroom 3
- Level: Second
- Dimensions: 13.00 x 13.00
Bedroom 4
- Level: Second
- Dimensions: 13.00 x 16.00
Bedroom 4
- Level: Second
- Dimensions: 13.00 x 16.00
Heating
- Gas, Forced Air
Cooling
- Central Air
Appliances
- Included: Built-In Range, Built-In Oven, Dryer, Dishwasher, Gas Water Heater, Microwave, Refrigerator, Washer
Features
- Separate/Formal Dining Room, Separate/Formal Living Room, Granite Counters, Kitchen Island, Sliding Glass Door(s), Sauna
- Flooring: Carpet, Luxury Vinyl, Varies
- Doors: Sliding Doors
- Basement: Full,Finished,Sump Pump
- Has fireplace: No
Interior area
- Total structure area: 2,504
- Total interior livable area: 2,504 sqft
Property
Parking
- Total spaces: 2
- Parking features: Attached, Garage, Garage Door Opener
- Attached garage spaces: 2
Features
- Levels: Two
- Stories: 2
- Patio & porch: Deck, Patio
- Exterior features: Blacktop Driveway, Deck, Pool, Patio
- Pool features: Above Ground
Lot
- Size: 0.42 Acres
- Dimensions: 115 x 160
- Features: Rectangular, Rectangular Lot, Residential Lot
Details
- Additional structures: Other, Shed(s), Storage
- Parcel number: 1824000090000001163000
- Special conditions: Standard
Construction
Type & style
- Home type: SingleFamily
- Architectural style: Two Story
- Property subtype: Single Family Residence
Materials
- Vinyl Siding, Copper Plumbing, PEX Plumbing
- Foundation: Poured
- Roof: Asphalt
Condition
- Resale
- Year built: 1988
Utilities & green energy
- Electric: Circuit Breakers
- Sewer: Connected
- Water: Connected, Public
- Utilities for property: High Speed Internet Available, Sewer Connected, Water Connected
Community & neighborhood
Location
- Region: Batavia
Other
Other facts
- Listing terms: Cash,Conventional,FHA,USDA Loan,VA Loan
Price history
| Date | Event | Price |
|---|---|---|
| 4/14/2025 | Sold | $380,000+0%$152/sqft |
Source: | ||
| 3/2/2025 | Pending sale | $379,900$152/sqft |
Source: | ||
| 3/1/2025 | Contingent | $379,900$152/sqft |
Source: | ||
| 2/14/2025 | Listed for sale | $379,900+58.4%$152/sqft |
Source: | ||
| 3/26/2018 | Listing removed | $239,900$96/sqft |
Source: Howard Hanna - Batavia #B1105240 | ||
Public tax history
| Year | Property taxes | Tax assessment |
|---|---|---|
| 2024 | -- | $298,000 +17.1% |
| 2023 | -- | $254,400 |
| 2022 | -- | $254,400 +12.2% |
Find assessor info on the county website
Neighborhood: 14020
Nearby schools
GreatSchools rating
- 7/10John Kennedy SchoolGrades: 1-4Distance: 1.2 mi
- 6/10Batavia Middle SchoolGrades: 5-8Distance: 1.5 mi
- 4/10Batavia High SchoolGrades: 9-12Distance: 1.6 mi
Schools provided by the listing agent
- District: Batavia
Source: NYSAMLSs. This data may not be complete. We recommend contacting the local school district to confirm school assignments for this home.
