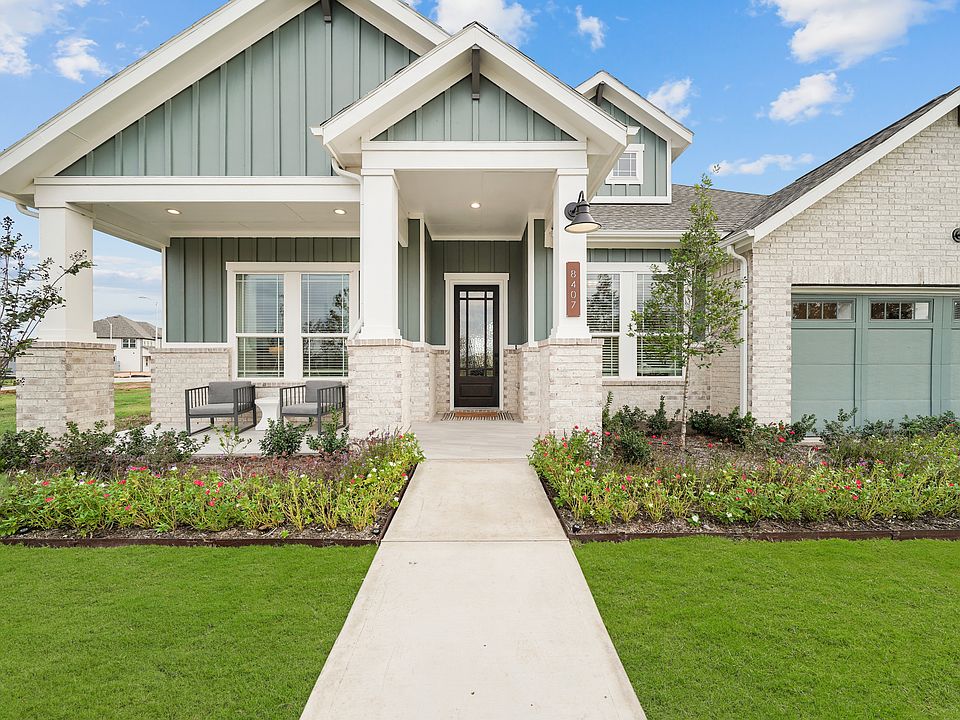Chesmar Brockton Plan. 1 Story. 4 Bedrms. 3 Baths. Game Rm. 2-Car Grg. 4 Sides Brick (1st flr.) w/Stucco Elev. Cov’d Frt Porch. Huge Vaulted Cov’d Rear Patio w/Gas Line+ TV Outlet. Open Vaulted Fam Rm. Fireplace w/Stone Surround. Main Bedrm w/Bay Wndw. Main Bath w/Extra Cab, Mudset Shwr& Bench Seat. J-Kraft Cust Cabinets w/Hdwr. Kitch w/Lg Island, SS GE Appliances, Tile Backsplash, Under-Cab Lighting+ Pendant Lighting. Matte Black Package: Door/Cabinet Hdwr; Plumbing/Lighting Fixtures. 8' Int. Drs. Wood-Plank-Look Tile Flrg. Upgraded Cpt& Pad. Granite/Quartz C-tops in Kitch/Baths. Guest Bath w/Walk-In Shwr. Tile Shower Surrounds. Large Util Rm w/Cabinet. 42" Wide Mahog Front Dr w/Keypad Access. Wndw Blinds. Ceiling Fans. Framed Mirrors. Security Sys. Elongated Commodes. Tankless Water Htr. Sprinkler Sys. Full Gutters. Spray Textured Porch& Patio. Garage Dr Opener. Meets Energy Star 3.2. Requirements. Environ for Living Diamond Level Builder. 4 Home Sites from Park/Lake/Playground.
Pending
$476,990
8426 Sheffields Leader, Fulshear, TX 77441
4beds
2,720sqft
Single Family Residence
Built in 2024
8,611.81 Square Feet Lot
$-- Zestimate®
$175/sqft
$154/mo HOA
- 44 days
- on Zillow |
- 45 |
- 0 |
Zillow last checked: 7 hours ago
Listing updated: July 25, 2025 at 05:22pm
Listed by:
Katie Craig TREC #0836640 832-957-7337,
Chesmar Homes
Source: HAR,MLS#: 10293582
Travel times
Schedule tour
Select your preferred tour type — either in-person or real-time video tour — then discuss available options with the builder representative you're connected with.
Facts & features
Interior
Bedrooms & bathrooms
- Bedrooms: 4
- Bathrooms: 3
- Full bathrooms: 3
Kitchen
- Features: Breakfast Bar, Kitchen open to Family Room, Under Cabinet Lighting
Heating
- Natural Gas
Cooling
- Ceiling Fan(s), Electric
Appliances
- Included: Disposal, Convection Oven, Microwave, Gas Range, Dishwasher
- Laundry: Electric Dryer Hookup, Washer Hookup
Features
- High Ceilings, Prewired for Alarm System, All Bedrooms Down, Sitting Area, Walk-In Closet(s)
- Flooring: Carpet, Tile
- Windows: Insulated/Low-E windows
- Number of fireplaces: 1
- Fireplace features: Gas
Interior area
- Total structure area: 2,720
- Total interior livable area: 2,720 sqft
Property
Parking
- Total spaces: 2
- Parking features: Attached
- Attached garage spaces: 2
Features
- Stories: 1
- Patio & porch: Covered
- Exterior features: Sprinkler System
- Fencing: Back Yard
Lot
- Size: 8,611.81 Square Feet
- Dimensions: 70 x 126
- Features: Back Yard, Subdivided, 0 Up To 1/4 Acre
Details
- Parcel number: 3390020010030901
Construction
Type & style
- Home type: SingleFamily
- Architectural style: Traditional
- Property subtype: Single Family Residence
Materials
- Brick, Cement Siding, Stucco
- Foundation: Slab
- Roof: Composition
Condition
- New construction: Yes
- Year built: 2024
Details
- Builder name: Chesmar homes
Utilities & green energy
- Water: Water District
Green energy
- Green verification: ENERGY STAR Certified Homes, Environments for Living, HERS Index Score
- Energy efficient items: Attic Vents, Thermostat, HVAC
Community & HOA
Community
- Security: Prewired for Alarm System
- Subdivision: Fulshear Lakes
HOA
- Has HOA: Yes
- Amenities included: Jogging Path, Park, Picnic Area, Playground, Pond, Trail(s)
- HOA fee: $1,850 annually
Location
- Region: Fulshear
Financial & listing details
- Price per square foot: $175/sqft
- Tax assessed value: $60,000
- Annual tax amount: $1,880
- Date on market: 6/16/2025
- Listing terms: Cash,Conventional,FHA,VA Loan
- Ownership: Full Ownership
About the community
**NOW OPEN**
Less than an hour from Houston and a half hour from Sugar Land, our new community in Fulshear, TX promises to be the next great attraction of Fort Bend County's western side. As our plans unfold to house area conveniences, amenities and events all our own, residents won't need to go far to find what they need. We're just getting started.
&
Chesmar Homes offers its popular "Americana Collection & Premier Collection." in Fulshear Lakes. Home plans range from 2,603 sq. ft. to 3,636 sq. ft. with 4-5 bedrooms, 3-4 baths, 2-car and 3-car garages, and more!
Source: Chesmar Homes

