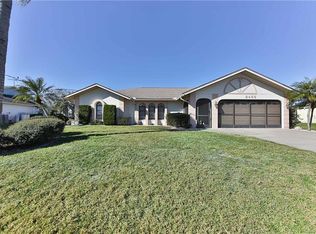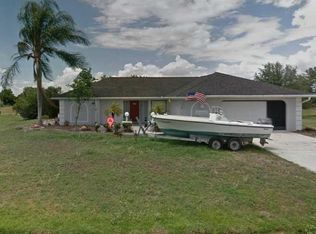Sold for $276,500 on 09/10/25
$276,500
8426 SW Liverpool Rd, Arcadia, FL 34269
2beds
1,079sqft
Single Family Residence
Built in 1979
0.35 Acres Lot
$273,600 Zestimate®
$256/sqft
$1,721 Estimated rent
Home value
$273,600
Estimated sales range
Not available
$1,721/mo
Zestimate® history
Loading...
Owner options
Explore your selling options
What's special
Welcome to Sunnybreeze, a highly sought-after golf cart-friendly community featuring two public boat ramps and a beautiful golf course. This stunning 2-bedroom, 2-bathroom home with a 2-car garage has been meticulously updated and is truly move-in ready!
Zillow last checked: 8 hours ago
Listing updated: September 22, 2025 at 10:08am
Listed by:
SEBRING NON MLS,
NON-MLS OFFICE
Bought with:
Dawn Miller, 3290102
Prestige Realty of Florida
Source: HFMLS,MLS#: 317557Originating MLS: Heartland Association Of Realtors
Facts & features
Interior
Bedrooms & bathrooms
- Bedrooms: 2
- Bathrooms: 2
- Full bathrooms: 2
Primary bedroom
- Dimensions: 14 x 12
Kitchen
- Dimensions: 11 x 12
Living room
- Dimensions: 17 x 14
Heating
- Central, Electric
Cooling
- Central Air, Electric
Features
- Flooring: Plank, Vinyl
Interior area
- Total structure area: 2,033
- Total interior livable area: 1,079 sqft
Property
Parking
- Parking features: Garage
- Garage spaces: 2
Features
- Levels: One
- Stories: 1
- Patio & porch: Rear Porch, Screened
- Pool features: None
- Frontage length: 100
Lot
- Size: 0.35 Acres
Details
- Additional parcels included: ,,
- Parcel number: 263923037000000140
- Zoning description: RSF-3
- Special conditions: None
Construction
Type & style
- Home type: SingleFamily
- Architectural style: One Story
- Property subtype: Single Family Residence
Materials
- Block, Concrete
- Roof: Shingle
Condition
- Resale
- Year built: 1979
Utilities & green energy
- Sewer: None
- Water: Private, Well
- Utilities for property: Sewer Not Available
Community & neighborhood
Location
- Region: Arcadia
Other
Other facts
- Listing agreement: Exclusive Right To Sell
- Listing terms: VA Loan
- Road surface type: Paved
Price history
| Date | Event | Price |
|---|---|---|
| 9/10/2025 | Sold | $276,500+4.3%$256/sqft |
Source: | ||
| 8/11/2025 | Pending sale | $265,000$246/sqft |
Source: | ||
| 8/11/2025 | Listing removed | $1,600$1/sqft |
Source: Zillow Rentals | ||
| 8/7/2025 | Price change | $1,600-3%$1/sqft |
Source: Zillow Rentals | ||
| 8/6/2025 | Listed for sale | $265,000-1.9%$246/sqft |
Source: | ||
Public tax history
| Year | Property taxes | Tax assessment |
|---|---|---|
| 2024 | $3,197 +1.9% | $216,270 +3% |
| 2023 | $3,139 -14.9% | $209,971 +4.1% |
| 2022 | $3,689 +35% | $201,708 +50.1% |
Find assessor info on the county website
Neighborhood: 34269
Nearby schools
GreatSchools rating
- 4/10Nocatee Elementary SchoolGrades: PK-5Distance: 9.2 mi
- NADesoto Virtual Instruction ProgramGrades: K-12Distance: 13.8 mi
- 4/10Desoto Middle SchoolGrades: 6-8Distance: 14.3 mi

Get pre-qualified for a loan
At Zillow Home Loans, we can pre-qualify you in as little as 5 minutes with no impact to your credit score.An equal housing lender. NMLS #10287.
Sell for more on Zillow
Get a free Zillow Showcase℠ listing and you could sell for .
$273,600
2% more+ $5,472
With Zillow Showcase(estimated)
$279,072
