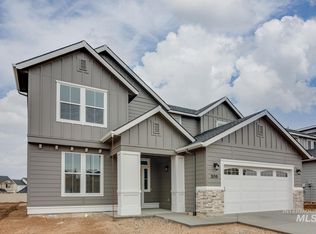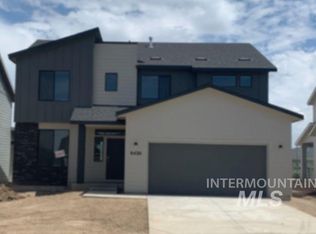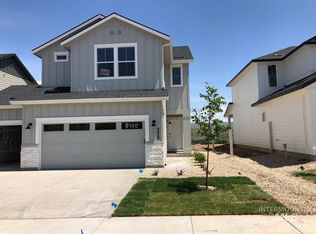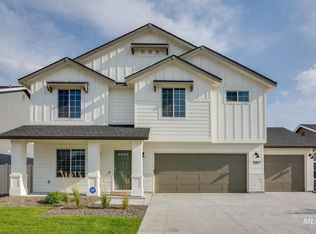Sold
Price Unknown
8426 S Bogus Ridge Ave, Boise, ID 83716
5beds
3baths
2,398sqft
Single Family Residence
Built in 2023
6,229.08 Square Feet Lot
$622,500 Zestimate®
$--/sqft
$3,311 Estimated rent
Home value
$622,500
$579,000 - $672,000
$3,311/mo
Zestimate® history
Loading...
Owner options
Explore your selling options
What's special
Experience your dream home in the vibrant East Boise area backing to beautiful Idaho BLM protected land! This exceptional property offers breathtaking views of the eastern foothills, perfect for enjoying stunning sunrises. Inside, you'll discover luxury vinyl plank flooring and elegant quartz countertops in the kitchen and bathrooms, providing a modern and sophisticated touch. With ample storage space, this home surpasses new construction standards, meeting all your needs. The covered patio is an ideal spot to relax and take in the scenic mountain views. The finished garage with tandem 3rd bay is complete with epoxy flooring, craftsman cabinets, and more! Located in a prime area, this home provides easy access to Micron and downtown, making it a perfect choice for those seeking both comfort and convenience. Don't miss the chance to make this exceptional property yours!
Zillow last checked: 8 hours ago
Listing updated: April 18, 2025 at 01:39pm
Listed by:
Jani Knox 208-409-5053,
Keller Williams Realty Boise,
Barbara Dopp 208-917-8994,
Keller Williams Realty Boise
Bought with:
Lynn Moore
RE/MAX Executives
Source: IMLS,MLS#: 98938971
Facts & features
Interior
Bedrooms & bathrooms
- Bedrooms: 5
- Bathrooms: 3
- Main level bedrooms: 1
Primary bedroom
- Level: Upper
- Area: 196
- Dimensions: 14 x 14
Bedroom 2
- Level: Upper
- Area: 100
- Dimensions: 10 x 10
Bedroom 3
- Level: Upper
- Area: 110
- Dimensions: 10 x 11
Bedroom 4
- Level: Upper
- Area: 100
- Dimensions: 10 x 10
Bedroom 5
- Level: Main
- Area: 110
- Dimensions: 11 x 10
Kitchen
- Level: Main
- Area: 132
- Dimensions: 12 x 11
Living room
- Level: Main
- Area: 224
- Dimensions: 16 x 14
Heating
- Forced Air, Natural Gas
Cooling
- Central Air
Appliances
- Included: Gas Water Heater, Dishwasher, Disposal, Microwave, Oven/Range Freestanding
Features
- Bath-Master, Rec/Bonus, Double Vanity, Walk-In Closet(s), Loft, Breakfast Bar, Pantry, Kitchen Island, Quartz Counters, Solid Surface Counters, Number of Baths Upper Level: 2, Bonus Room Size: 15x10, Bonus Room Level: Upper
- Flooring: Carpet, Engineered Vinyl Plank
- Has basement: No
- Has fireplace: No
Interior area
- Total structure area: 2,398
- Total interior livable area: 2,398 sqft
- Finished area above ground: 2,398
- Finished area below ground: 0
Property
Parking
- Total spaces: 3
- Parking features: Attached, Driveway
- Attached garage spaces: 3
- Has uncovered spaces: Yes
Features
- Levels: Two
- Patio & porch: Covered Patio/Deck
- Fencing: Partial,Metal,Vinyl
- Has view: Yes
Lot
- Size: 6,229 sqft
- Dimensions: 125 x 50
- Features: Standard Lot 6000-9999 SF, Garden, Sidewalks, Views, Auto Sprinkler System, Partial Sprinkler System
Details
- Parcel number: R7626390240
- Zoning: City of Boise-R-1CDA
Construction
Type & style
- Home type: SingleFamily
- Property subtype: Single Family Residence
Materials
- Frame, HardiPlank Type
- Foundation: Crawl Space
- Roof: Composition
Condition
- Year built: 2023
Utilities & green energy
- Water: Public
- Utilities for property: Sewer Connected
Community & neighborhood
Location
- Region: Boise
- Subdivision: Rush Valley
HOA & financial
HOA
- Has HOA: Yes
- HOA fee: $150 quarterly
Other
Other facts
- Listing terms: Cash,Conventional,FHA,VA Loan
- Ownership: Fee Simple
- Road surface type: Paved
Price history
Price history is unavailable.
Public tax history
| Year | Property taxes | Tax assessment |
|---|---|---|
| 2025 | $4,528 +46.1% | $521,800 +4.6% |
| 2024 | $3,099 +112.7% | $499,000 +53.8% |
| 2023 | $1,457 | $324,500 +93.2% |
Find assessor info on the county website
Neighborhood: Southeast Boise
Nearby schools
GreatSchools rating
- 8/10White Pine Elementary SchoolGrades: PK-6Distance: 5.4 mi
- 8/10Les Bois Junior High SchoolGrades: 6-9Distance: 2.3 mi
- 9/10Timberline High SchoolGrades: 10-12Distance: 5.2 mi
Schools provided by the listing agent
- Elementary: Trail Wind
- Middle: Les Bois
- High: Timberline
- District: Boise School District #1
Source: IMLS. This data may not be complete. We recommend contacting the local school district to confirm school assignments for this home.



