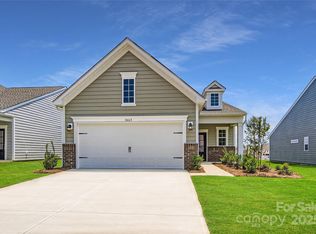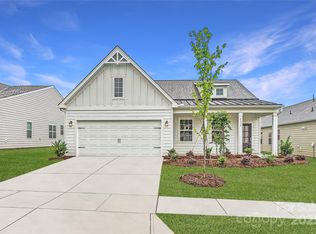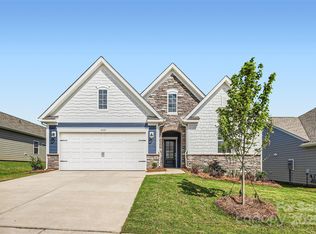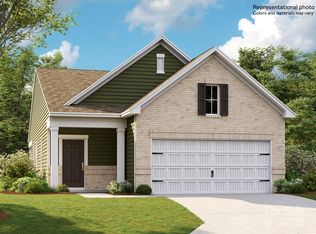Closed
$375,179
8426 Norman Forest Rd, Lancaster, SC 29720
2beds
1,389sqft
Single Family Residence
Built in 2024
0.17 Acres Lot
$380,000 Zestimate®
$270/sqft
$2,139 Estimated rent
Home value
$380,000
$346,000 - $418,000
$2,139/mo
Zestimate® history
Loading...
Owner options
Explore your selling options
What's special
This new single-story Blush floorplan features a cohesive layout situated among the open-concept Great Room, well-equipped kitchen and breakfast room to promote seamless transitions between spaces. Through sliding glass doors is a covered porch for outdoor living, while off the foyer is a convenient office. In addition to the owner’s suite with an en-suite bathroom and porch access, there is a secondary bedroom well-suited for hosting guests. A two-car garage completes the home. Plus, our signature Everything's Included program means you will get a gourmet kitchen with double ovens and cooktop, quartz or granite kitchen countertops, subway tile backsplash, ceramic tile, luxury vinyl plank flooring throughout the home, and a gas fireplace (per plan). Roselyn is a master-planned community offering exclusive ranch homes designed for active adults.
Zillow last checked: 8 hours ago
Listing updated: July 01, 2025 at 11:24am
Listing Provided by:
Lee Anne Barbrey leeanne.barbrey@lennar.com,
Lennar Sales Corp
Bought with:
Michael Schoeppner
NorthGroup Real Estate LLC
Source: Canopy MLS as distributed by MLS GRID,MLS#: 4226609
Facts & features
Interior
Bedrooms & bathrooms
- Bedrooms: 2
- Bathrooms: 2
- Full bathrooms: 2
- Main level bedrooms: 2
Primary bedroom
- Level: Main
Bedroom s
- Level: Main
Bedroom s
- Level: Main
Bedroom s
- Level: Main
Flex space
- Level: Main
Great room
- Level: Main
Kitchen
- Level: Main
Laundry
- Level: Main
Heating
- Forced Air, Natural Gas, Zoned
Cooling
- Central Air, Electric, Zoned
Appliances
- Included: Disposal, Double Oven, Electric Water Heater, ENERGY STAR Qualified Dishwasher, Exhaust Fan, Gas Cooktop, Gas Oven, Microwave, Tankless Water Heater, Wall Oven
- Laundry: Electric Dryer Hookup, Laundry Room, Upper Level
Features
- Kitchen Island, Pantry, Walk-In Closet(s)
- Flooring: Carpet, Vinyl
- Windows: Insulated Windows
- Has basement: No
- Attic: Pull Down Stairs
Interior area
- Total structure area: 1,389
- Total interior livable area: 1,389 sqft
- Finished area above ground: 1,389
- Finished area below ground: 0
Property
Parking
- Total spaces: 2
- Parking features: Driveway, Attached Garage, Garage Door Opener, Garage Faces Front, Garage on Main Level
- Attached garage spaces: 2
- Has uncovered spaces: Yes
Accessibility
- Accessibility features: Zero-Grade Entry
Features
- Levels: One
- Stories: 1
- Patio & porch: Patio
- Pool features: Community
Lot
- Size: 0.17 Acres
Details
- Parcel number: 004400024.00
- Zoning: RES
- Special conditions: Standard
Construction
Type & style
- Home type: SingleFamily
- Property subtype: Single Family Residence
Materials
- Brick Partial, Fiber Cement, Stone
- Foundation: Slab
- Roof: Shingle
Condition
- New construction: Yes
- Year built: 2024
Details
- Builder model: Blush II C
- Builder name: Lennar
Utilities & green energy
- Sewer: County Sewer
- Water: County Water
- Utilities for property: Cable Connected
Community & neighborhood
Community
- Community features: Fifty Five and Older, Clubhouse, Fitness Center, Game Court, Recreation Area, Sidewalks, Sport Court, Street Lights, Walking Trails
Senior living
- Senior community: Yes
Location
- Region: Lancaster
- Subdivision: Roselyn
HOA & financial
HOA
- Has HOA: Yes
- HOA fee: $289 monthly
Other
Other facts
- Listing terms: Cash,Conventional,FHA,VA Loan
- Road surface type: Concrete, Paved
Price history
| Date | Event | Price |
|---|---|---|
| 7/1/2025 | Sold | $375,179$270/sqft |
Source: | ||
| 6/9/2025 | Pending sale | $375,179$270/sqft |
Source: | ||
| 2/25/2025 | Listed for sale | $375,179$270/sqft |
Source: | ||
Public tax history
Tax history is unavailable.
Neighborhood: 29720
Nearby schools
GreatSchools rating
- 6/10North Elementary SchoolGrades: PK-5Distance: 4.6 mi
- 9/10Buford Middle SchoolGrades: 6-8Distance: 10.3 mi
- 2/10Lancaster High SchoolGrades: 9-12Distance: 5 mi
Schools provided by the listing agent
- Elementary: Erwin
- Middle: South Middle
- High: Lancaster
Source: Canopy MLS as distributed by MLS GRID. This data may not be complete. We recommend contacting the local school district to confirm school assignments for this home.
Get a cash offer in 3 minutes
Find out how much your home could sell for in as little as 3 minutes with a no-obligation cash offer.
Estimated market value$380,000
Get a cash offer in 3 minutes
Find out how much your home could sell for in as little as 3 minutes with a no-obligation cash offer.
Estimated market value
$380,000



