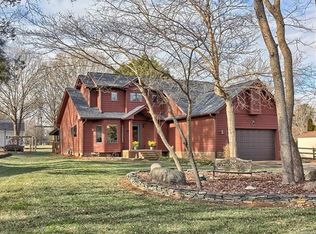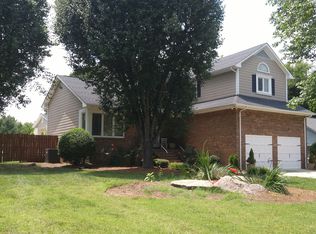Closed
$375,000
8426 Live Oak Rd, Harrisburg, NC 28075
3beds
1,788sqft
Single Family Residence
Built in 1986
0.68 Acres Lot
$374,600 Zestimate®
$210/sqft
$2,120 Estimated rent
Home value
$374,600
$345,000 - $405,000
$2,120/mo
Zestimate® history
Loading...
Owner options
Explore your selling options
What's special
Excellent location in the town of Harrisburg. Ranch home with three generous-sized bedrooms and two full baths. This home sits on a flat—68-acre lot with lovely mature trees. A deck looks out over the backyard, which is perfect for recreational activities. Relax on the side screen porch, which is ideal for plants. The kitchen has a seating/dining area and a dining room for extra entertaining. An oversized two-car garage can accommodate your vehicles and provide room for work tools. There are no HOA dues in this community—just a few miles to 485 for quick access to Charlotte or Concord.
Zillow last checked: 8 hours ago
Listing updated: December 19, 2024 at 04:35pm
Listing Provided by:
Susie Johnson susie.johnson@allentate.com,
Howard Hanna Allen Tate Huntersville
Bought with:
Karen Love
EXP Realty LLC Ballantyne
Source: Canopy MLS as distributed by MLS GRID,MLS#: 4202793
Facts & features
Interior
Bedrooms & bathrooms
- Bedrooms: 3
- Bathrooms: 2
- Full bathrooms: 2
- Main level bedrooms: 3
Primary bedroom
- Level: Main
Primary bedroom
- Level: Main
Bedroom s
- Level: Main
Bedroom s
- Level: Main
Bedroom s
- Level: Main
Bedroom s
- Level: Main
Bathroom full
- Level: Main
Bathroom full
- Level: Main
Bathroom full
- Level: Main
Bathroom full
- Level: Main
Breakfast
- Level: Main
Breakfast
- Level: Main
Den
- Level: Main
Den
- Level: Main
Dining room
- Level: Main
Dining room
- Level: Main
Kitchen
- Level: Main
Kitchen
- Level: Main
Laundry
- Level: Main
Laundry
- Level: Main
Heating
- Electric, Natural Gas
Cooling
- Central Air
Appliances
- Included: Dishwasher, Disposal, Electric Range, Electric Water Heater, Indoor Grill, Plumbed For Ice Maker, Refrigerator with Ice Maker
- Laundry: Electric Dryer Hookup, Laundry Room
Features
- Soaking Tub
- Flooring: Carpet, Linoleum
- Has basement: No
- Attic: Pull Down Stairs
- Fireplace features: Family Room
Interior area
- Total structure area: 1,788
- Total interior livable area: 1,788 sqft
- Finished area above ground: 1,788
- Finished area below ground: 0
Property
Parking
- Total spaces: 2
- Parking features: Attached Garage, Garage Door Opener, Garage Faces Front, Keypad Entry, Garage on Main Level
- Attached garage spaces: 2
Features
- Levels: One
- Stories: 1
- Patio & porch: Deck, Front Porch, Screened
Lot
- Size: 0.68 Acres
- Dimensions: 87 x 302 x 100 x 300
- Features: Level
Details
- Additional structures: Shed(s)
- Parcel number: 55164826680000
- Zoning: LDR
- Special conditions: Standard
Construction
Type & style
- Home type: SingleFamily
- Architectural style: Traditional
- Property subtype: Single Family Residence
Materials
- Wood
- Foundation: Crawl Space
- Roof: Composition
Condition
- New construction: No
- Year built: 1986
Utilities & green energy
- Sewer: County Sewer
- Water: Community Well
- Utilities for property: Electricity Connected
Community & neighborhood
Location
- Region: Harrisburg
- Subdivision: The Oaks Estates
Other
Other facts
- Listing terms: Cash,Conventional,FHA,VA Loan
- Road surface type: Concrete
Price history
| Date | Event | Price |
|---|---|---|
| 12/19/2024 | Sold | $375,000-2.6%$210/sqft |
Source: | ||
| 11/23/2024 | Listed for sale | $385,000$215/sqft |
Source: | ||
Public tax history
| Year | Property taxes | Tax assessment |
|---|---|---|
| 2024 | $2,834 +41.6% | $390,310 +73.6% |
| 2023 | $2,001 | $224,840 |
| 2022 | $2,001 | $224,840 |
Find assessor info on the county website
Neighborhood: Stallings Glen
Nearby schools
GreatSchools rating
- 10/10Harrisburg ElementaryGrades: PK-5Distance: 1.4 mi
- 10/10Hickory Ridge MiddleGrades: 6-8Distance: 0.8 mi
- 6/10Hickory Ridge HighGrades: 9-12Distance: 0.6 mi
Schools provided by the listing agent
- Elementary: Harrisburg
- Middle: Hickory Ridge
- High: Hickory Ridge
Source: Canopy MLS as distributed by MLS GRID. This data may not be complete. We recommend contacting the local school district to confirm school assignments for this home.
Get a cash offer in 3 minutes
Find out how much your home could sell for in as little as 3 minutes with a no-obligation cash offer.
Estimated market value
$374,600

