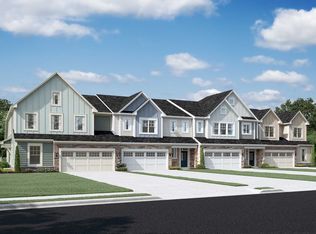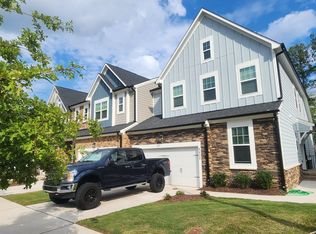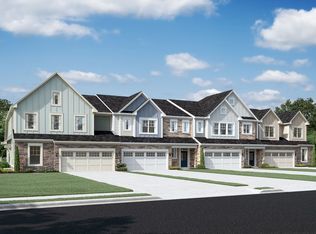Sold for $724,900
$724,900
8426 Garnet Rose Ln, Raleigh, NC 27615
4beds
3,501sqft
Townhouse, Residential
Built in 2022
3,920.4 Square Feet Lot
$712,000 Zestimate®
$207/sqft
$3,989 Estimated rent
Home value
$712,000
$676,000 - $748,000
$3,989/mo
Zestimate® history
Loading...
Owner options
Explore your selling options
What's special
Welcome to 8426 Garnet Rose Lane - A Meticulously Upgraded End-Unit Townhome with Serene Pond Views in the Heart of North Raleigh! Extensive High-End Upgrades- Whole-home air purifiers for cleaner indoor air, Two dehumidifiers for optimal climate control year-round, Energy-efficient hybrid heat pump water heater, All-new lighting fixtures for enhanced ambiance, Motorized blinds throughout for effortless light and privacy control, Updated kitchen hardware and fixtures throughout, freshly painted walls in elegant, neutral tones. Built 2022, this better-than-new townhome boasts an open floor plan with tons of natural light, modern finished throughout, and overlooks a peaceful retention pond, adding a rare element of privacy and natural charm.. The main level offers a spacious great room, kitchen with stainless steel appliances including a gas cooktop, microwave and wall oven, office, plus main level primary suite with walk-in closet and walk-in shower. Two additional bedrooms on top floor plus loft area ideal for those working from home. The fully finished basement includes a private guest suite and generous rec space, perfect for media, hobbies, or multigenerational living. Whether hosting friends or creating a quiet retreat, the lower level offers flexible functionality to meet your needs. Enjoy the natural beauty and added tranquility of retention pond views from your living spaces and outdoor areas. As an end-unit, this home offers enhanced natural light and added privacy. Landscaping and exterior maintenance are included through the HOA, providing a low-maintenance lifestyle. Ideally located near top-rated schools, shopping, restaurants, I-540, and RDU. This move-in ready, thoughtfully upgraded home combines style, serenity, and convenience—an unbeatable combination in North Raleigh. Schedule your private tour today and experience it for yourself!
Zillow last checked: 8 hours ago
Listing updated: October 28, 2025 at 12:59am
Listed by:
Jordan A. Hammond 919-561-8801,
Redfin Corporation
Bought with:
Cris Mulroy, 321626
Berkshire Hathaway HomeService
Source: Doorify MLS,MLS#: 10091318
Facts & features
Interior
Bedrooms & bathrooms
- Bedrooms: 4
- Bathrooms: 4
- Full bathrooms: 3
- 1/2 bathrooms: 1
Heating
- Forced Air
Cooling
- Central Air
Appliances
- Included: Dishwasher, Gas Cooktop, Microwave, Stainless Steel Appliance(s), Oven
Features
- Crown Molding, Double Vanity, Quartz Counters, Recessed Lighting, Smooth Ceilings, Walk-In Shower
- Flooring: Carpet, Vinyl, Tile
- Basement: Finished
- Common walls with other units/homes: End Unit
Interior area
- Total structure area: 3,501
- Total interior livable area: 3,501 sqft
- Finished area above ground: 2,472
- Finished area below ground: 1,029
Property
Parking
- Total spaces: 4
- Parking features: Attached, Concrete, Driveway, Garage, Garage Faces Front
- Attached garage spaces: 2
- Uncovered spaces: 2
Features
- Levels: Three Or More
- Stories: 3
- Has view: Yes
Lot
- Size: 3,920 sqft
Details
- Parcel number: 1708.18300387.000
- Special conditions: Standard
Construction
Type & style
- Home type: Townhouse
- Architectural style: Transitional
- Property subtype: Townhouse, Residential
- Attached to another structure: Yes
Materials
- Stone Veneer, Vinyl Siding
- Foundation: Permanent
- Roof: Shingle
Condition
- New construction: No
- Year built: 2022
Utilities & green energy
- Sewer: Public Sewer
- Water: Public
Community & neighborhood
Location
- Region: Raleigh
- Subdivision: Wykoff
HOA & financial
HOA
- Has HOA: Yes
- HOA fee: $194 monthly
- Services included: None
Price history
| Date | Event | Price |
|---|---|---|
| 5/30/2025 | Sold | $724,900$207/sqft |
Source: | ||
| 4/27/2025 | Pending sale | $724,900$207/sqft |
Source: | ||
| 4/24/2025 | Listed for sale | $724,900+15.9%$207/sqft |
Source: | ||
| 3/31/2022 | Sold | $625,488$179/sqft |
Source: | ||
| 10/2/2021 | Pending sale | $625,488$179/sqft |
Source: | ||
Public tax history
| Year | Property taxes | Tax assessment |
|---|---|---|
| 2025 | $6,204 +0.4% | $709,037 |
| 2024 | $6,178 +13.6% | $709,037 +42.6% |
| 2023 | $5,439 +137.1% | $497,136 +119.4% |
Find assessor info on the county website
Neighborhood: North Raleigh
Nearby schools
GreatSchools rating
- 5/10Lead Mine ElementaryGrades: K-5Distance: 0.3 mi
- 5/10Carroll MiddleGrades: 6-8Distance: 3.5 mi
- 6/10Sanderson HighGrades: 9-12Distance: 2.3 mi
Schools provided by the listing agent
- Elementary: Wake - Lead Mine
- Middle: Wake - Carroll
- High: Wake - Sanderson
Source: Doorify MLS. This data may not be complete. We recommend contacting the local school district to confirm school assignments for this home.
Get a cash offer in 3 minutes
Find out how much your home could sell for in as little as 3 minutes with a no-obligation cash offer.
Estimated market value$712,000
Get a cash offer in 3 minutes
Find out how much your home could sell for in as little as 3 minutes with a no-obligation cash offer.
Estimated market value
$712,000



