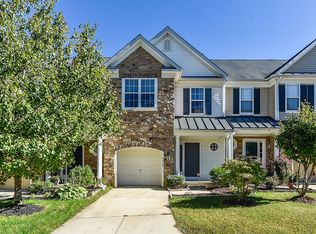Sold for $515,000 on 03/27/23
$515,000
8426 Charmed Days, Laurel, MD 20723
3beds
2,526sqft
Townhouse
Built in 2005
1,851 Square Feet Lot
$572,100 Zestimate®
$204/sqft
$3,450 Estimated rent
Home value
$572,100
$543,000 - $601,000
$3,450/mo
Zestimate® history
Loading...
Owner options
Explore your selling options
What's special
Situated in sought-after Emerson, with stone front. Featuring 3 bedrooms and 3.5 baths.**Seller has made improvements, freshly painted,newly installed carpeting on the interior steps and lower level Rec Room, newly installed stainless steel appliances, newly installed LVT flooring in the kitchen, powder room and upper level laundry.** Home boasts rich hardwoods, crown moldings, an open living and dining room with a cozy 2-sided fireplace. Chef ready kitchen boasts granite counters, 42” maple cabinetry, new LVT flooring a breakfast bar, stainless steel appliances, a breakfast room with double windows and glass sliders. Owner's suite presents a deep tray ceiling with a lighted fan, a walk-in closet, and a super bath with a dual sink vanity, a glass door shower, and a jetted tub with ceramic tile surround. Incredible walkout lower level showcases a rec room, a full bath, extra storage, and a glass slider walkout to the yard. Enjoy all the benefits of this well-planned community with a host of amenities and a convenient commuting location.
Zillow last checked: 8 hours ago
Listing updated: October 13, 2023 at 05:01pm
Listed by:
Bob Lucido 410-465-6900,
Keller Williams Lucido Agency,
Listing Team: Keller Williams Lucido Agency, Co-Listing Agent: Anita K Mohamed 240-483-6131,
Keller Williams Lucido Agency
Bought with:
RAVI Chintha, 624660
Smart Realty, LLC
Source: Bright MLS,MLS#: MDHW2024966
Facts & features
Interior
Bedrooms & bathrooms
- Bedrooms: 3
- Bathrooms: 4
- Full bathrooms: 3
- 1/2 bathrooms: 1
- Main level bathrooms: 1
Basement
- Area: 1012
Heating
- Forced Air, Natural Gas
Cooling
- Ceiling Fan(s), Central Air, Electric
Appliances
- Included: Microwave, Dishwasher, Disposal, Dryer, Exhaust Fan, Ice Maker, Oven/Range - Gas, Refrigerator, Stainless Steel Appliance(s), Washer, Gas Water Heater
- Laundry: Upper Level, Laundry Room
Features
- Ceiling Fan(s), Combination Dining/Living, Crown Molding, Kitchen - Table Space, Primary Bath(s), Recessed Lighting, Upgraded Countertops, Walk-In Closet(s), Dry Wall, Tray Ceiling(s), Vaulted Ceiling(s)
- Flooring: Carpet, Ceramic Tile, Hardwood, Laminate, Vinyl, Wood
- Doors: Sliding Glass, Storm Door(s)
- Windows: Screens
- Basement: Finished,Exterior Entry,Rear Entrance,Walk-Out Access
- Number of fireplaces: 1
- Fireplace features: Glass Doors
Interior area
- Total structure area: 2,838
- Total interior livable area: 2,526 sqft
- Finished area above ground: 1,826
- Finished area below ground: 700
Property
Parking
- Total spaces: 1
- Parking features: Garage Faces Front, Garage Door Opener, Inside Entrance, Concrete, Attached
- Attached garage spaces: 1
- Has uncovered spaces: Yes
Accessibility
- Accessibility features: None
Features
- Levels: Three
- Stories: 3
- Exterior features: Lighting, Sidewalks, Street Lights
- Pool features: Community
Lot
- Size: 1,851 sqft
- Features: Backs - Open Common Area, Backs to Trees, Suburban
Details
- Additional structures: Above Grade, Below Grade
- Parcel number: 1406573037
- Zoning: RES
- Special conditions: Standard
Construction
Type & style
- Home type: Townhouse
- Architectural style: Colonial
- Property subtype: Townhouse
Materials
- Aluminum Siding, Stone, Vinyl Siding
- Foundation: Other
- Roof: Asphalt
Condition
- New construction: No
- Year built: 2005
Utilities & green energy
- Sewer: Public Sewer
- Water: Public
Community & neighborhood
Security
- Security features: Smoke Detector(s), Main Entrance Lock, Fire Sprinkler System
Community
- Community features: Pool
Location
- Region: Laurel
- Subdivision: Emerson
HOA & financial
HOA
- Has HOA: Yes
- HOA fee: $158 quarterly
- Amenities included: Clubhouse, Tennis Court(s), Pool Mem Avail
- Services included: Common Area Maintenance, Snow Removal
Other
Other facts
- Listing agreement: Exclusive Right To Sell
- Ownership: Fee Simple
Price history
| Date | Event | Price |
|---|---|---|
| 3/27/2023 | Sold | $515,000-4.6%$204/sqft |
Source: | ||
| 3/10/2023 | Contingent | $539,999$214/sqft |
Source: | ||
| 2/27/2023 | Pending sale | $539,999$214/sqft |
Source: | ||
| 2/17/2023 | Listed for sale | $539,999$214/sqft |
Source: | ||
| 2/6/2023 | Listing removed | $539,999$214/sqft |
Source: | ||
Public tax history
| Year | Property taxes | Tax assessment |
|---|---|---|
| 2025 | -- | $463,600 +5.3% |
| 2024 | $4,957 +5.6% | $440,200 +5.6% |
| 2023 | $4,693 +5.9% | $416,800 +5.9% |
Find assessor info on the county website
Neighborhood: 20723
Nearby schools
GreatSchools rating
- 7/10Gorman Crossing Elementary SchoolGrades: PK-5Distance: 0.4 mi
- 7/10Murray Hill Middle SchoolGrades: 6-8Distance: 0.4 mi
- 8/10Atholton High SchoolGrades: 9-12Distance: 3.6 mi
Schools provided by the listing agent
- Elementary: Gorman Crossing
- Middle: Murray Hill
- High: Atholton
- District: Howard County Public School System
Source: Bright MLS. This data may not be complete. We recommend contacting the local school district to confirm school assignments for this home.

Get pre-qualified for a loan
At Zillow Home Loans, we can pre-qualify you in as little as 5 minutes with no impact to your credit score.An equal housing lender. NMLS #10287.
Sell for more on Zillow
Get a free Zillow Showcase℠ listing and you could sell for .
$572,100
2% more+ $11,442
With Zillow Showcase(estimated)
$583,542