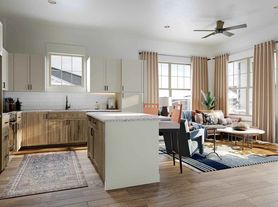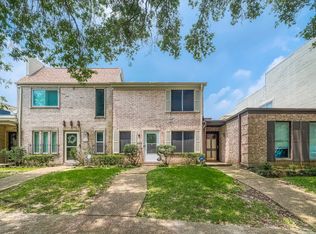Fabulous, very large 1-story home with an incredible floor plan. Very spacious family room with vaulted ceiling which continues out to a large, covered patio. Gorgeous gourmet kitchen with stainless steel appliances, plenty of dark Espresso cabinetry, Giallo Napoli granite countertops, and undercabinet lights. The kitchen island is gigantic, offering ample seating on three sides. Separate breakfast/casual dining area. Very large primary bedroom retreat with trayed ceiling. Beautifully appointed primary bathroom with garden tub, large sit-in shower, and dual sinks. Plenty of closet space. Separate study room with French doors. Three secondary bedrooms with two full bathrooms. Big backyard. Very easy access to Hwy 10. Washer, dryer and refrigerator are included.
Copyright notice - Data provided by HAR.com 2022 - All information provided should be independently verified.
House for rent
$2,489/mo
8426 Bay Orchard Dr, Baytown, TX 77521
4beds
2,358sqft
Price may not include required fees and charges.
Singlefamily
Available now
-- Pets
Electric, ceiling fan
-- Laundry
2 Attached garage spaces parking
Natural gas
What's special
Incredible floor planAmple seatingLarge covered patioStainless steel appliancesGiallo napoli granite countertopsBig backyardTrayed ceiling
- 34 days |
- -- |
- -- |
Travel times
Zillow can help you save for your dream home
With a 6% savings match, a first-time homebuyer savings account is designed to help you reach your down payment goals faster.
Offer exclusive to Foyer+; Terms apply. Details on landing page.
Facts & features
Interior
Bedrooms & bathrooms
- Bedrooms: 4
- Bathrooms: 3
- Full bathrooms: 3
Rooms
- Room types: Breakfast Nook, Family Room, Office
Heating
- Natural Gas
Cooling
- Electric, Ceiling Fan
Appliances
- Included: Dishwasher, Disposal, Microwave, Oven, Stove
Features
- All Bedrooms Down, Ceiling Fan(s), En-Suite Bath, Walk-In Closet(s)
- Flooring: Carpet, Tile
Interior area
- Total interior livable area: 2,358 sqft
Property
Parking
- Total spaces: 2
- Parking features: Attached, Covered
- Has attached garage: Yes
- Details: Contact manager
Features
- Stories: 1
- Exterior features: All Bedrooms Down, Architecture Style: Traditional, Attached, ENERGY STAR Qualified Appliances, En-Suite Bath, Garage Door Opener, Heating: Gas, Insulated Doors, Kitchen/Dining Combo, Lot Features: Street, Roof Type: Energy Star/Reflective Roof, Street, Utility Room, Walk-In Closet(s)
Details
- Parcel number: 1413300030010
Construction
Type & style
- Home type: SingleFamily
- Property subtype: SingleFamily
Condition
- Year built: 2022
Community & HOA
Location
- Region: Baytown
Financial & listing details
- Lease term: Long Term
Price history
| Date | Event | Price |
|---|---|---|
| 9/17/2025 | Listed for rent | $2,489-2%$1/sqft |
Source: | ||
| 9/12/2025 | Listing removed | $2,539$1/sqft |
Source: | ||
| 8/15/2025 | Listed for rent | $2,539+7.2%$1/sqft |
Source: | ||
| 4/2/2023 | Listing removed | -- |
Source: | ||
| 2/22/2023 | Listing removed | -- |
Source: | ||

