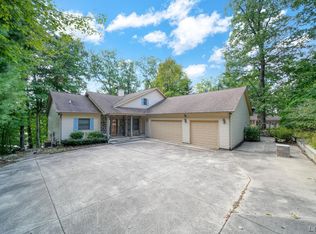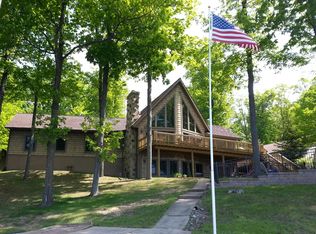Expansive custom lake home at Loch Erin situated in a wonderful wooded setting for that up North feel. Soaring ceilings with skylights and tons of windows for terrific lake views. Open floor plan includes a large fireplace, lakeside dining area, patio sliders that spill to an expansive deck and spacious kitchen, all made for entertaining friends and family at the lake. Fully finished walk out lower level features large recreation family room area and extra patio space with lake side hot tub area. At the end of the day retire to your master suite and when it's time for all those guests to turn down, everyone will find their space with with a total of 5 bedrooms and 3 1/2 baths. Plus you'll love extra features like a large attached garage, circle drive and additional detached garage. This lake home has it all, call listing agent today for all of the information and your private tour.
This property is off market, which means it's not currently listed for sale or rent on Zillow. This may be different from what's available on other websites or public sources.

