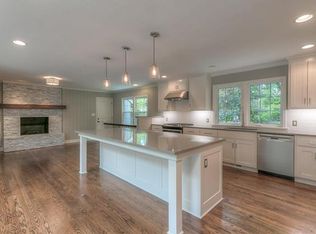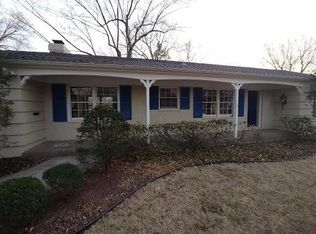Sold
Price Unknown
8425 Sagamore Rd, Leawood, KS 66206
4beds
2,500sqft
Single Family Residence
Built in 1954
0.43 Acres Lot
$579,300 Zestimate®
$--/sqft
$4,223 Estimated rent
Home value
$579,300
$545,000 - $626,000
$4,223/mo
Zestimate® history
Loading...
Owner options
Explore your selling options
What's special
Ready to call Leawood home? This Bright Water ranch is a true gem, boasting beauty and charm on a spacious lot in a well sought-after neighborhood. Step into an updated bright and airy living space, featuring high ceilings, large windows, and an OPEN Floor plan that seamlessly connects the living, dining, and kitchen. Charming hardwood floors flow throughout the main level, adding warmth and character to the home. The oversized primary suite is a true retreat, complete with a large ensuite bathroom with dual sinks. Three additional bedrooms offer plenty of space for family, guests, or even a home office. With main floor laundry, convenience is at your fingertips.
The finished basement expands your entertainment options, whether you're hosting gatherings, accommodating guests, or simply enjoying a cozy hangout spot. A second laundry room downstairs adds to the practicality of the space. Newer hot water heater and regularly maintained Geo-thermal HVAC, ensuring both comfort and savings on utility costs.
Outside, a patio area for relaxation, gatherings, and alfresco dining in the privacy of your nature-like backyard. Front porch is a perfect setting for afternoon conversations.
Located near a cul-de-sac on a quiet street, you'll enjoy peace and tranquility while still being close to the best local amenities including shopping, dining, and reputable schools. Plus, with easy access to the Plaza and downtown, you'll experience the convenience of urban living with a suburban feel.
Zillow last checked: 8 hours ago
Listing updated: April 05, 2024 at 02:23pm
Listing Provided by:
Jessica Patterson 913-318-9012,
Weichert, Realtors Welch & Com
Bought with:
Greg Butell, 1999129490
ReeceNichols -The Village
Source: Heartland MLS as distributed by MLS GRID,MLS#: 2476611
Facts & features
Interior
Bedrooms & bathrooms
- Bedrooms: 4
- Bathrooms: 3
- Full bathrooms: 3
Primary bedroom
- Features: Ceiling Fan(s), Other
- Level: First
Bedroom 2
- Features: Ceiling Fan(s)
- Level: First
Bedroom 3
- Level: First
Bedroom 4
- Features: Luxury Vinyl
- Level: Basement
Primary bathroom
- Features: Ceramic Tiles, Double Vanity
- Level: First
Bathroom 2
- Features: Ceiling Fan(s), Shower Only
- Level: First
Bathroom 3
- Features: Ceramic Tiles
- Level: Basement
Hearth room
- Features: Fireplace
- Level: First
Kitchen
- Features: Ceiling Fan(s), Granite Counters
- Level: First
Laundry
- Level: First
Laundry
- Level: Basement
Other
- Level: First
Recreation room
- Features: Luxury Vinyl, Wet Bar
- Level: Basement
Utility room
- Features: Other
- Level: Basement
Heating
- Other
Cooling
- Has cooling: Yes
Appliances
- Included: Dishwasher, Double Oven, Dryer, Exhaust Fan, Refrigerator, Free-Standing Electric Oven, Stainless Steel Appliance(s), Washer
- Laundry: Lower Level
Features
- Custom Cabinets
- Flooring: Tile, Wood
- Basement: Basement BR,Egress Window(s),Finished,Interior Entry
- Number of fireplaces: 1
- Fireplace features: Hearth Room
Interior area
- Total structure area: 2,500
- Total interior livable area: 2,500 sqft
- Finished area above ground: 1,800
- Finished area below ground: 700
Property
Parking
- Total spaces: 1
- Parking features: Attached, Garage Faces Front
- Attached garage spaces: 1
Features
- Patio & porch: Patio, Porch
Lot
- Size: 0.43 Acres
- Features: Cul-De-Sac, Wooded
Details
- Parcel number: HP080000030013
Construction
Type & style
- Home type: SingleFamily
- Architectural style: Traditional
- Property subtype: Single Family Residence
Materials
- Brick/Mortar
- Roof: Composition
Condition
- Year built: 1954
Utilities & green energy
- Sewer: Public Sewer
- Water: Public
Community & neighborhood
Location
- Region: Leawood
- Subdivision: Bright Water
HOA & financial
HOA
- Has HOA: Yes
- HOA fee: $350 annually
- Services included: Other, Trash
- Association name: Bright Water Association
Other
Other facts
- Listing terms: Cash,Conventional,FHA,VA Loan
- Ownership: Private
Price history
| Date | Event | Price |
|---|---|---|
| 4/5/2024 | Sold | -- |
Source: | ||
| 3/17/2024 | Pending sale | $500,000$200/sqft |
Source: | ||
| 3/15/2024 | Listed for sale | $500,000-8.9%$200/sqft |
Source: | ||
| 1/27/2024 | Listing removed | -- |
Source: Zillow Rentals Report a problem | ||
| 1/6/2024 | Listed for rent | $3,000+13.2%$1/sqft |
Source: Zillow Rentals Report a problem | ||
Public tax history
| Year | Property taxes | Tax assessment |
|---|---|---|
| 2024 | $5,043 +3.2% | $48,024 +4.4% |
| 2023 | $4,886 +15.3% | $46,000 +15% |
| 2022 | $4,236 | $40,008 +7.5% |
Find assessor info on the county website
Neighborhood: 66206
Nearby schools
GreatSchools rating
- 9/10Corinth Elementary SchoolGrades: PK-6Distance: 1 mi
- 8/10Indian Hills Middle SchoolGrades: 7-8Distance: 2.9 mi
- 8/10Shawnee Mission East High SchoolGrades: 9-12Distance: 1.6 mi
Schools provided by the listing agent
- Elementary: Corinth
- Middle: Indian Hills
- High: SM East
Source: Heartland MLS as distributed by MLS GRID. This data may not be complete. We recommend contacting the local school district to confirm school assignments for this home.
Get a cash offer in 3 minutes
Find out how much your home could sell for in as little as 3 minutes with a no-obligation cash offer.
Estimated market value$579,300
Get a cash offer in 3 minutes
Find out how much your home could sell for in as little as 3 minutes with a no-obligation cash offer.
Estimated market value
$579,300

