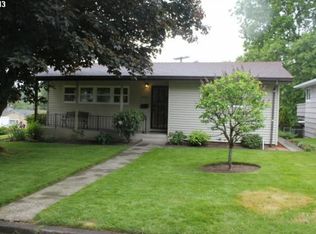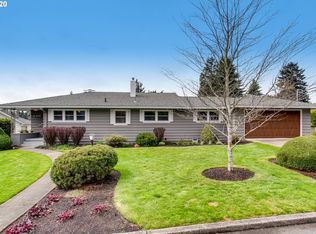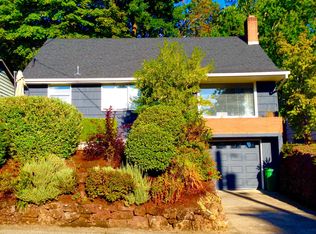Sold
$789,900
8425 SW 9th Ave, Portland, OR 97219
3beds
2,566sqft
Residential, Single Family Residence
Built in 1956
5,227.2 Square Feet Lot
$749,200 Zestimate®
$308/sqft
$3,959 Estimated rent
Home value
$749,200
$712,000 - $794,000
$3,959/mo
Zestimate® history
Loading...
Owner options
Explore your selling options
What's special
Stunning, true daylight ranch with multi-gen living possibilities in the sweet spot of South Burlingame, totally rebuilt as of 2022! Exceptional custom design build with quality cabinetry, finishes, and materials that yielded a 9/10 energy score! High ceilings on both levels, beautiful chef's kitchen with all Bosch stainless appliances, quartz surfaces incl. large island cleverly executed to meet most ADA accessibility requirements. Primary suite on main includes a spa-like bath with tasteful roll-in shower & dual sinks; a walk-in closet and slider to the outside composite deck. Main floor laundry room adjacent to primary suite incl. exterior door. Lower level includes 2 BRs, a full bath, as well as an expansive, open common area, tv-wired entertainment built-in, second laundry room and even a plumbed space for wet bar or kitchenette! Outside entry leads to covered back patio, lovely fenced back yard, and staircase up to the deck. Fantastic light (south and west) on both levels. Don't miss this rarest of pearls in a lovely established neighborhood within 1.5 mi of Multnomah Village, 2.5 mi of Sellwood, and 4 mi of downtown Lake Oswego! [Home Energy Score = 9. HES Report at https://rpt.greenbuildingregistry.com/hes/OR10225156]
Zillow last checked: 8 hours ago
Listing updated: October 15, 2024 at 05:45pm
Listed by:
Chylese Austin info@larkandfir.com,
Lark and Fir Realty LLC,
Ian De Kalb 503-913-5470,
Lark and Fir Realty LLC
Bought with:
Kristina Opsahl, 200406170
Where, Inc
Source: RMLS (OR),MLS#: 24693729
Facts & features
Interior
Bedrooms & bathrooms
- Bedrooms: 3
- Bathrooms: 3
- Full bathrooms: 2
- Partial bathrooms: 1
- Main level bathrooms: 2
Primary bedroom
- Features: Bathroom, Deck, Rollin Shower, Sliding Doors, Double Sinks, Engineered Hardwood, Ensuite, Quartz, Tile Floor, Walkin Closet
- Level: Main
- Area: 154
- Dimensions: 14 x 11
Bedroom 2
- Features: Vinyl Floor, Walkin Closet
- Level: Lower
- Area: 126
- Dimensions: 14 x 9
Bedroom 3
- Features: Closet, Vinyl Floor
- Level: Lower
- Area: 140
- Dimensions: 10 x 14
Dining room
- Features: Living Room Dining Room Combo, Engineered Hardwood
- Level: Main
- Area: 234
- Dimensions: 18 x 13
Family room
- Features: Builtin Features, Vinyl Floor
- Level: Lower
- Area: 690
- Dimensions: 23 x 30
Kitchen
- Features: Dishwasher, Disposal, Island, Pantry, Convection Oven, Double Oven, Engineered Hardwood, Free Standing Refrigerator, Quartz
- Level: Main
- Area: 176
- Width: 11
Living room
- Features: Fireplace, Living Room Dining Room Combo, Sliding Doors, Engineered Hardwood
- Level: Main
- Area: 252
- Dimensions: 18 x 14
Heating
- Forced Air 90, Fireplace(s)
Cooling
- Central Air
Appliances
- Included: Built In Oven, Convection Oven, Cooktop, Dishwasher, Disposal, Double Oven, Free-Standing Refrigerator, Instant Hot Water, Plumbed For Ice Maker, Range Hood, Stainless Steel Appliance(s), Washer/Dryer, Gas Water Heater, Tankless Water Heater
- Laundry: Laundry Room
Features
- High Ceilings, High Speed Internet, Quartz, Sink, Closet, Walk-In Closet(s), Living Room Dining Room Combo, Built-in Features, Kitchen Island, Pantry, Bathroom, Rollin Shower, Double Vanity, Tile
- Flooring: Engineered Hardwood, Tile, Vinyl
- Doors: Sliding Doors
- Windows: Double Pane Windows, Vinyl Frames
- Basement: Daylight,Exterior Entry,Finished
- Number of fireplaces: 1
- Fireplace features: Gas
Interior area
- Total structure area: 2,566
- Total interior livable area: 2,566 sqft
Property
Parking
- Total spaces: 1
- Parking features: Driveway, Garage Door Opener, Electric Vehicle Charging Station(s), Attached
- Attached garage spaces: 1
- Has uncovered spaces: Yes
Accessibility
- Accessibility features: Accessible Entrance, Accessible Full Bath, Bathroom Cabinets, Garage On Main, Kitchen Cabinets, Main Floor Bedroom Bath, Minimal Steps, Rollin Shower, Utility Room On Main, Walkin Shower, Accessibility, Handicap Access
Features
- Stories: 2
- Patio & porch: Covered Patio, Deck
- Exterior features: Gas Hookup, Yard, Exterior Entry
- Fencing: Fenced
Lot
- Size: 5,227 sqft
- Dimensions: 50 x 100
- Features: Gentle Sloping, Sprinkler, SqFt 5000 to 6999
Details
- Additional structures: GasHookup
- Parcel number: R127891
Construction
Type & style
- Home type: SingleFamily
- Architectural style: Daylight Ranch
- Property subtype: Residential, Single Family Residence
Materials
- Cement Siding, Lap Siding, Panel, Stone, Insulation and Ceiling Insulation
- Foundation: Concrete Perimeter, Slab
- Roof: Composition
Condition
- Updated/Remodeled
- New construction: No
- Year built: 1956
Utilities & green energy
- Gas: Gas Hookup, Gas
- Sewer: Public Sewer
- Water: Public
Community & neighborhood
Security
- Security features: Security Lights
Location
- Region: Portland
- Subdivision: South Burlingame
Other
Other facts
- Listing terms: Cash,Conventional,VA Loan
- Road surface type: Paved
Price history
| Date | Event | Price |
|---|---|---|
| 3/22/2024 | Sold | $789,900$308/sqft |
Source: | ||
| 3/4/2024 | Pending sale | $789,900$308/sqft |
Source: | ||
| 2/22/2024 | Listed for sale | $789,900$308/sqft |
Source: | ||
Public tax history
| Year | Property taxes | Tax assessment |
|---|---|---|
| 2025 | $8,833 +3.7% | $328,130 +3% |
| 2024 | $8,516 +18.6% | $318,580 +17.4% |
| 2023 | $7,183 +208.1% | $271,320 +210.5% |
Find assessor info on the county website
Neighborhood: South Burlingame
Nearby schools
GreatSchools rating
- 9/10Capitol Hill Elementary SchoolGrades: K-5Distance: 0.4 mi
- 8/10Jackson Middle SchoolGrades: 6-8Distance: 1.7 mi
- 8/10Ida B. Wells-Barnett High SchoolGrades: 9-12Distance: 0.9 mi
Schools provided by the listing agent
- Elementary: Capitol Hill
- Middle: Jackson
- High: Ida B Wells
Source: RMLS (OR). This data may not be complete. We recommend contacting the local school district to confirm school assignments for this home.
Get a cash offer in 3 minutes
Find out how much your home could sell for in as little as 3 minutes with a no-obligation cash offer.
Estimated market value
$749,200
Get a cash offer in 3 minutes
Find out how much your home could sell for in as little as 3 minutes with a no-obligation cash offer.
Estimated market value
$749,200


