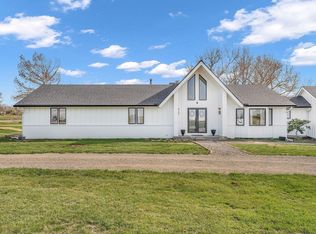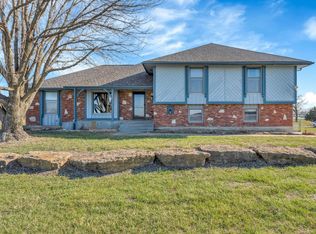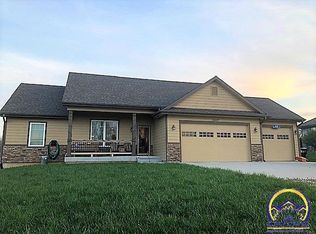Great opportunity in Washburn Rural schools! 4 bedroom, 2.5 bath ranch home located on the 9th green of Great Life Golf Course! Large kitchen with breakfast bar, multiple fireplaces, and plenty of space with 4000 sq ft. Bonus 5th room in the walk-out basement, and an inground pool! Ready for your personal touches and priced to sell! 2022-04-04
This property is off market, which means it's not currently listed for sale or rent on Zillow. This may be different from what's available on other websites or public sources.



