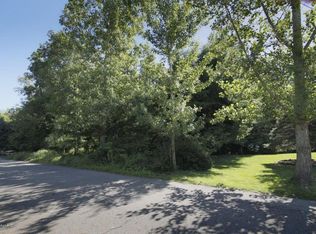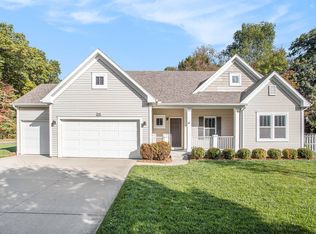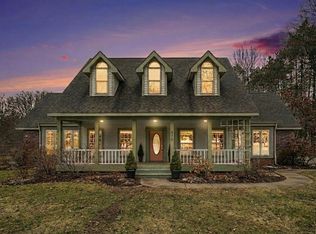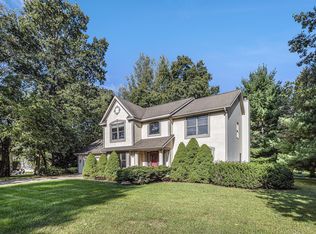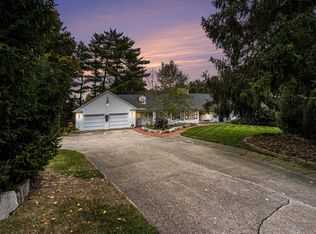Impeccably designed custom 3-bedroom, 3-bath home nestled between Austin and West Lake in Portage. Set on 1.4 private acres, this three-story residence features stunning Brazilian tigerwood cherry floors, a gourmet kitchen with granite countertops, high-end stainless appliances, and custom cabinetry. Intricate stained glass from the 1863 Marlborough House and original light fixtures add timeless charm. The spacious primary suite and second-floor living room open to a wraparound deck with scenic views, while skylights fill the home with natural light. Enjoy a third-floor bonus room with panoramic vistas, fresh interior paint, a newer roof, and updated mechanicals. With parking for four and endless outdoor potential, this home beautifully combines craftsmanship, comfort, and tranquility.
Active
$549,900
8425 Oakside St, Portage, MI 49002
4beds
3,184sqft
Est.:
Single Family Residence
Built in 1986
1.41 Acres Lot
$-- Zestimate®
$173/sqft
$-- HOA
What's special
- 63 days |
- 611 |
- 46 |
Zillow last checked: 9 hours ago
Listing updated: December 11, 2025 at 09:46am
Listed by:
Kevin J Kurr 269-598-2884,
Khoury Real Estate 269-352-4648
Source: MichRIC,MLS#: 25054675
Tour with a local agent
Facts & features
Interior
Bedrooms & bathrooms
- Bedrooms: 4
- Bathrooms: 3
- Full bathrooms: 2
- 1/2 bathrooms: 1
- Main level bedrooms: 1
Heating
- Forced Air
Cooling
- Central Air
Appliances
- Included: Dishwasher, Disposal, Dryer, Microwave, Oven, Range, Refrigerator, Washer, Water Softener Owned
- Laundry: Main Level
Features
- Central Vacuum, Center Island, Eat-in Kitchen, Pantry
- Flooring: Ceramic Tile, Wood
- Windows: Insulated Windows, Bay/Bow
- Basement: Full
- Number of fireplaces: 3
- Fireplace features: Family Room, Kitchen, Living Room, Wood Burning
Interior area
- Total structure area: 2,884
- Total interior livable area: 3,184 sqft
- Finished area below ground: 300
Property
Parking
- Total spaces: 2
- Parking features: Garage Door Opener, Detached, Attached
- Garage spaces: 2
Features
- Stories: 3
- Exterior features: Balcony
Lot
- Size: 1.41 Acres
- Dimensions: 129' x 477'
- Features: Level, Wooded, Ground Cover, Shrubs/Hedges
Details
- Parcel number: 391000023192O
Construction
Type & style
- Home type: SingleFamily
- Architectural style: Other
- Property subtype: Single Family Residence
Materials
- Stone, Wood Siding
- Roof: Composition
Condition
- New construction: No
- Year built: 1986
Utilities & green energy
- Sewer: Public Sewer, Storm Sewer
- Water: Private
- Utilities for property: Phone Available, Natural Gas Available, Electricity Available, Cable Available, Natural Gas Connected, Cable Connected
Community & HOA
Location
- Region: Portage
Financial & listing details
- Price per square foot: $173/sqft
- Tax assessed value: $161,241
- Annual tax amount: $7,284
- Date on market: 12/11/2025
- Listing terms: Cash,FHA,VA Loan,Conventional
- Electric utility on property: Yes
Estimated market value
Not available
Estimated sales range
Not available
Not available
Price history
Price history
| Date | Event | Price |
|---|---|---|
| 12/11/2025 | Listed for sale | $549,900$173/sqft |
Source: | ||
| 11/27/2025 | Pending sale | $549,900$173/sqft |
Source: | ||
| 10/25/2025 | Listed for sale | $549,900-8.3%$173/sqft |
Source: | ||
| 9/2/2025 | Listing removed | $599,900$188/sqft |
Source: | ||
| 11/6/2024 | Price change | $599,900-1.6%$188/sqft |
Source: | ||
Public tax history
Public tax history
| Year | Property taxes | Tax assessment |
|---|---|---|
| 2025 | -- | $299,400 +13.3% |
| 2024 | -- | $264,200 +21.5% |
| 2023 | -- | $217,500 +18.7% |
Find assessor info on the county website
BuyAbility℠ payment
Est. payment
$3,494/mo
Principal & interest
$2660
Property taxes
$642
Home insurance
$192
Climate risks
Neighborhood: 49002
Nearby schools
GreatSchools rating
- 7/10Central Elementary SchoolGrades: PK-5Distance: 1.4 mi
- 6/10Portage Central Middle SchoolGrades: 6-8Distance: 1.3 mi
- 9/10Portage Central High SchoolGrades: 9-12Distance: 1.2 mi
- Loading
- Loading
