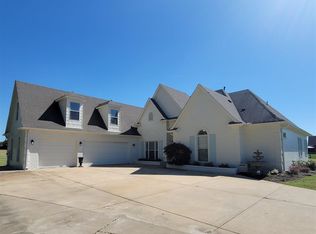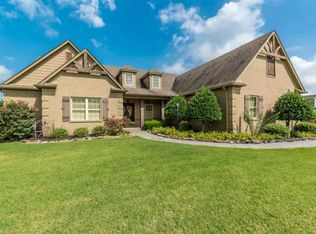MOTIVATED SELLER! Beautiful 4 bedroom 3.5 bath home with a BONUS & MEDIA ROOM located on 2.2 acre corner lot in Shelby County with a pond & fountain. Home features a split floorplan, hearth room, granite countertops, gas cooktop, double ovens, walk-in pantry, large laundry room, covered back porch & much more. (TAX RECORDS are NOT CORRECT, home is approximately 4200 sq ft.) A MUST SEE.
This property is off market, which means it's not currently listed for sale or rent on Zillow. This may be different from what's available on other websites or public sources.

