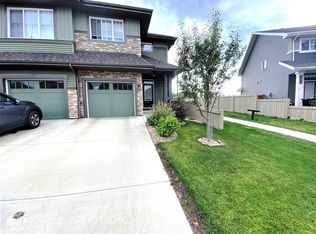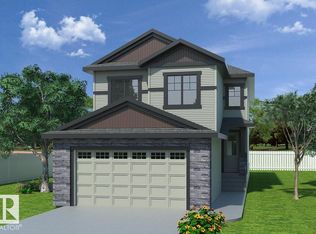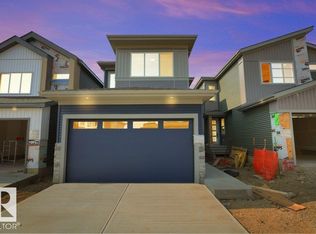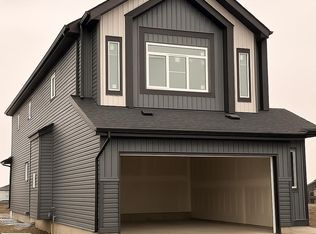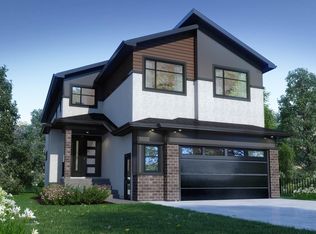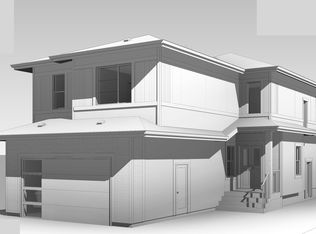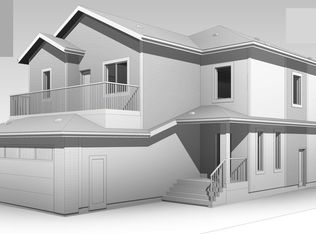Beautiful brand new detached home that boasts over 2500 sqft in the highly sought after community of Orchards. Main Floor with full bedroom/Den and full bathroom. Open to above living area, with a beautiful kitchen and spice kitchen truly a culinary dream. Upper floor with primary bedroom and ensuite. 3 more bedrooms and 2 full bathrooms on the upper level. A HUGE bonus room at the front of the home completes the upper floor. Unfinished basement waiting for your personal finishes. Since the home is just starting construction you can use this home as your canvas and bring your vision to life with all of your finishing touches and upgrades. Get your dream home today in the beautiful community of The Orchards At Ellerslie. Conveniently located with all amenities nearby!
For sale
C$780,000
8425 Mayday Link SW, Edmonton, AB T6X 0Y7
4beds
2,497sqft
Single Family Residence, Residential Attached
Built in 2025
-- sqft lot
$-- Zestimate®
C$312/sqft
C$-- HOA
What's special
- 81 days |
- 0 |
- 0 |
Zillow last checked: 8 hours ago
Listing updated: September 21, 2025 at 10:05pm
Listed by:
Karanveer Dhaliwal,
Exp Realty
Source: RAE,MLS®#: E4458868
Facts & features
Interior
Bedrooms & bathrooms
- Bedrooms: 4
- Bathrooms: 4
- Full bathrooms: 4
Primary bedroom
- Level: Upper
Heating
- Forced Air-1, Natural Gas, HRV System
Appliances
- Included: Builder Appliance Credit, Gas Water Heater
Features
- Ceiling 9 ft.
- Flooring: Carpet, Ceramic Tile, Vinyl Plank
- Basement: Full, Unfinished, 9 ft. Basement Ceiling, 9 ft. Basement Ceiling
Interior area
- Total structure area: 2,497
- Total interior livable area: 2,497 sqft
Property
Parking
- Total spaces: 2
- Parking features: Double Garage Attached, Parking Pad
- Attached garage spaces: 2
Features
- Levels: 2 Storey,2
- Patio & porch: Deck
- Exterior features: Backs Onto Park/Trees, Playground Nearby
Lot
- Features: Airport Nearby, Backs Onto Park/Trees, Flat Site, Near Golf Course, Level, Playground Nearby, Near Public Transit, Schools, Shopping Nearby, Golf Nearby, Public Transportation
- Topography: Level
Construction
Type & style
- Home type: SingleFamily
- Property subtype: Single Family Residence, Residential Attached
- Attached to another structure: Yes
Materials
- Foundation: Concrete Perimeter
- Roof: Asphalt
Condition
- Year built: 2025
Community & HOA
Community
- Features: Ceiling 9 ft., Deck, Hot Water Natural Gas, HRV System
- Security: Carbon Monoxide Detectors, Smoke Detector(s), Detectors Smoke
Location
- Region: Edmonton
Financial & listing details
- Price per square foot: C$312/sqft
- Date on market: 9/22/2025
- Ownership: Private
Karanveer Dhaliwal
By pressing Contact Agent, you agree that the real estate professional identified above may call/text you about your search, which may involve use of automated means and pre-recorded/artificial voices. You don't need to consent as a condition of buying any property, goods, or services. Message/data rates may apply. You also agree to our Terms of Use. Zillow does not endorse any real estate professionals. We may share information about your recent and future site activity with your agent to help them understand what you're looking for in a home.
Price history
Price history
Price history is unavailable.
Public tax history
Public tax history
Tax history is unavailable.Climate risks
Neighborhood: Ellerslie
Nearby schools
GreatSchools rating
No schools nearby
We couldn't find any schools near this home.
- Loading
