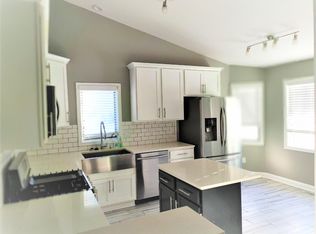Closed
$448,400
8425 Johansen Ave S, Cottage Grove, MN 55016
5beds
3,282sqft
Single Family Residence
Built in 1994
0.25 Acres Lot
$448,800 Zestimate®
$137/sqft
$3,223 Estimated rent
Home value
$448,800
$413,000 - $485,000
$3,223/mo
Zestimate® history
Loading...
Owner options
Explore your selling options
What's special
This beautifully updated home is ready for you to move in and make it your own! Inside, you’ll find a stunning kitchen that flows seamlessly into the open-concept great room and informal dining space, perfect for everyday living and entertaining. The chef of the household will appreciate the gleaming white cabinetry and stainless-steel appliances. Plus, abundant countertops for meal prep. Enjoy cozy evenings by the fireplace in the great room, or host special occasions in the formal living and dining rooms. A convenient main-level powder bath adds functionality. The upper-level features four spacious bedrooms, including a luxurious primary suite with a private full bath and walk-in closet. Three additional bedrooms share a second full bath, providing ample space for family or guests. The lower level offers even more living space with a large family room and a fifth bedroom, ideal for a home office, guest suite, or playroom.
Step outside to the fenced-in yard with a deck designed for outdoor entertaining, plus easy access to a nearby park for endless family fun. Boasting updates in 2020 - brand-new roof, siding, and garage door, this property offers incredible curb appeal and peace of mind.
Zillow last checked: 8 hours ago
Listing updated: May 06, 2025 at 07:41pm
Listed by:
Patricia Schmidt-Iverson 612-414-7100,
Coldwell Banker Realty,
Nicholas Thull 651-757-5543
Bought with:
Tigist Senbeta
RES Realty
Source: NorthstarMLS as distributed by MLS GRID,MLS#: 6633586
Facts & features
Interior
Bedrooms & bathrooms
- Bedrooms: 5
- Bathrooms: 3
- Full bathrooms: 2
- 1/2 bathrooms: 1
Bedroom 1
- Level: Upper
- Area: 361 Square Feet
- Dimensions: 19 x 19
Bedroom 2
- Level: Upper
- Area: 135 Square Feet
- Dimensions: 15 x 9
Bedroom 3
- Level: Upper
- Area: 143 Square Feet
- Dimensions: 11 x 13
Bedroom 4
- Level: Upper
- Area: 180 Square Feet
- Dimensions: 15 x 12
Bedroom 5
- Level: Lower
- Area: 121 Square Feet
- Dimensions: 11 x 11
Other
- Level: Lower
- Area: 99 Square Feet
- Dimensions: 9 x 11
Deck
- Level: Main
- Area: 527 Square Feet
- Dimensions: 31 x 17
Dining room
- Level: Main
- Area: 132 Square Feet
- Dimensions: 11 x 12
Family room
- Level: Lower
- Area: 351 Square Feet
- Dimensions: 27 x 13
Great room
- Level: Main
- Area: 208 Square Feet
- Dimensions: 16 x 13
Informal dining room
- Level: Main
- Area: 168 Square Feet
- Dimensions: 12 x 14
Kitchen
- Level: Main
- Area: 144 Square Feet
- Dimensions: 12 x 12
Living room
- Level: Main
- Area: 208 Square Feet
- Dimensions: 16 x 13
Heating
- Forced Air
Cooling
- Central Air
Appliances
- Included: Dishwasher, Dryer, Microwave, Range, Refrigerator, Stainless Steel Appliance(s), Washer
Features
- Basement: Block,Finished,Full
- Number of fireplaces: 1
- Fireplace features: Family Room, Gas
Interior area
- Total structure area: 3,282
- Total interior livable area: 3,282 sqft
- Finished area above ground: 2,234
- Finished area below ground: 838
Property
Parking
- Total spaces: 2
- Parking features: Attached, Concrete, Garage Door Opener
- Attached garage spaces: 2
- Has uncovered spaces: Yes
- Details: Garage Dimensions (21 x 21)
Accessibility
- Accessibility features: None
Features
- Levels: Two
- Stories: 2
- Patio & porch: Deck, Front Porch
- Fencing: Chain Link,Full,Vinyl
Lot
- Size: 0.25 Acres
- Dimensions: 83 x 129 x 79 x 139
- Features: Many Trees
Details
- Additional structures: Storage Shed
- Foundation area: 1048
- Parcel number: 1502721130089
- Zoning description: Residential-Single Family
Construction
Type & style
- Home type: SingleFamily
- Property subtype: Single Family Residence
Materials
- Brick/Stone, Vinyl Siding
- Roof: Age 8 Years or Less,Asphalt
Condition
- Age of Property: 31
- New construction: No
- Year built: 1994
Utilities & green energy
- Gas: Natural Gas
- Sewer: City Sewer/Connected
- Water: City Water/Connected
Community & neighborhood
Location
- Region: Cottage Grove
- Subdivision: Pine Meadow 3rd Add
HOA & financial
HOA
- Has HOA: No
Price history
| Date | Event | Price |
|---|---|---|
| 2/28/2025 | Sold | $448,400-0.4%$137/sqft |
Source: | ||
| 1/13/2025 | Pending sale | $450,000$137/sqft |
Source: | ||
| 1/4/2025 | Listed for sale | $450,000+18.4%$137/sqft |
Source: | ||
| 9/29/2020 | Sold | $380,000$116/sqft |
Source: | ||
| 8/29/2020 | Pending sale | $380,000$116/sqft |
Source: Keller Williams Premier Realty #5571559 | ||
Public tax history
| Year | Property taxes | Tax assessment |
|---|---|---|
| 2024 | $5,914 +12% | $490,400 +14.2% |
| 2023 | $5,282 +7.3% | $429,400 +21% |
| 2022 | $4,922 +6.1% | $354,800 -1.4% |
Find assessor info on the county website
Neighborhood: 55016
Nearby schools
GreatSchools rating
- 8/10Hillside Elementary SchoolGrades: PK-5Distance: 1.4 mi
- 5/10Cottage Grove Middle SchoolGrades: 6-8Distance: 0.8 mi
- 5/10Park Senior High SchoolGrades: 9-12Distance: 1.6 mi
Get a cash offer in 3 minutes
Find out how much your home could sell for in as little as 3 minutes with a no-obligation cash offer.
Estimated market value
$448,800
Get a cash offer in 3 minutes
Find out how much your home could sell for in as little as 3 minutes with a no-obligation cash offer.
Estimated market value
$448,800
