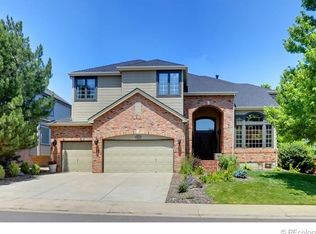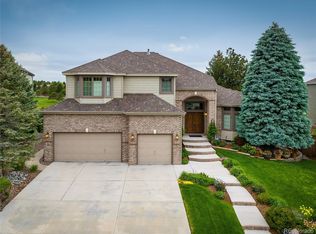Sold for $1,462,500 on 10/15/25
$1,462,500
8425 Green Island Circle, Lone Tree, CO 80124
7beds
5,555sqft
Single Family Residence
Built in 1996
8,930 Square Feet Lot
$1,462,300 Zestimate®
$263/sqft
$5,979 Estimated rent
Home value
$1,462,300
$1.39M - $1.54M
$5,979/mo
Zestimate® history
Loading...
Owner options
Explore your selling options
What's special
Welcome to this beautifully renovated home nestled in the coveted Fairway neighborhood, perfectly positioned along the 8th hole of the Lone Tree Golf Club. This property is grand with 7 bedrooms, 7 bathrooms, and over 5,550 square feet of thoughtfully designed living space that meet every bit of your family's needs. Step through the exquisite entry into a formal living and dining area, ideal for gatherings and celebrations. The kitchen is a chef’s dream, featuring high-end stainless steel appliances, custom cabinetry, lots of countertop space and a cozy eat-in nook. The show-stopping living room, complete with floor-to-ceiling fireplace, dramatic windows over looking the back deck and golf course, vaulted ceilings and built-in bar, make it the perfect space for relaxing or entertaining. Also on the main floor, you’ll find a moody and stylish office space, full bathroom, and a convenient mud room off the 3 car garage (lots of storage). Upstairs, your tremendous primary retreat is tucked away in it's own wing and offers ample space with lots of natural light, wet bar, two large closets, and brand new spa-like bath with soaking tub, oversized shower, and dual vanities. Each of the three additional upstairs bedrooms features its own en-suite bath, offering comfort and privacy for family or guests. The fully finished walk-out basement functions as its own living space with a lock-off option. With two additional bedrooms—one of which lives as another primary suite—two more bathrooms, a spacious living area, and a fully equipped kitchen (complete with a dishwasher, oven, and fridge), it's ideal for multi-generational living or added rental potential. Don't forget about the exterior features including a large deck off the main floor for seamless indoor-outdoor living, a walk-out basement patio, and a fenced dog run area. Backing to the golf course, this home delivers views and tranquility and a true Colorado luxury lifestyle.
Zillow last checked: 8 hours ago
Listing updated: October 16, 2025 at 10:08am
Listed by:
Elise LoSasso 303-667-3461 elise.losasso@theagencyre.com,
The Agency - Denver
Bought with:
Nader Aryana, 100005967
Colorado Real Estate Group LLC
Source: REcolorado,MLS#: 3578996
Facts & features
Interior
Bedrooms & bathrooms
- Bedrooms: 7
- Bathrooms: 7
- Full bathrooms: 2
- 3/4 bathrooms: 5
- Main level bathrooms: 1
- Main level bedrooms: 1
Bedroom
- Description: Currently Used As An Office
- Level: Main
Bedroom
- Description: Guest Bed 1
- Level: Upper
Bedroom
- Description: Guest Bed 2
- Level: Upper
Bedroom
- Description: Guest Bed 3
- Level: Upper
Bedroom
- Description: Large
- Level: Basement
Bathroom
- Description: Powder Room With Shower
- Level: Main
Bathroom
- Level: Basement
Bathroom
- Level: Basement
Bathroom
- Description: Guest Bed 1 Ensuite
- Level: Upper
Bathroom
- Description: Guest Bed 2 Ensuite
- Level: Upper
Bathroom
- Description: Guest Bed 3 Ensuite
- Level: Upper
Other
- Description: Huge With 2 Closets, Balcony And Newly Remodeled Ensuite
- Level: Upper
Other
- Description: Primary Ensuite (Brand New!)
- Level: Upper
Other
- Description: Basement Primary Suite For Guests
- Level: Basement
Dining room
- Description: Off The Kitchen
- Level: Main
Family room
- Description: Show Stopping With Gorgeous Views, Fireplace And Bar
- Level: Main
Family room
- Description: Great For Extra Living Space And Movie Nights
- Level: Basement
Kitchen
- Description: Fully Remodeled
- Level: Main
Kitchen
- Description: Full Kitchen In The Basement (Great For Renters Or Guests)
- Level: Basement
Laundry
- Level: Main
Laundry
- Description: For Use Of Guests Staying In The Basement
- Level: Basement
Living room
- Description: Formal Front Living Area
- Level: Main
Mud room
- Level: Main
Utility room
- Level: Basement
Heating
- Forced Air, Natural Gas
Cooling
- Central Air
Appliances
- Included: Bar Fridge, Convection Oven, Cooktop, Dishwasher, Disposal, Double Oven, Dryer, Gas Water Heater, Microwave, Refrigerator, Self Cleaning Oven, Washer, Wine Cooler
- Laundry: In Unit
Features
- Built-in Features, Ceiling Fan(s), Eat-in Kitchen, Entrance Foyer, Five Piece Bath, Granite Counters, High Ceilings, Kitchen Island, Open Floorplan, Pantry, Primary Suite, Quartz Counters, Smoke Free, Sound System, Stone Counters, Vaulted Ceiling(s), Walk-In Closet(s), Wet Bar
- Flooring: Carpet, Tile, Vinyl, Wood
- Windows: Double Pane Windows, Window Coverings
- Basement: Finished,Full,Walk-Out Access
- Number of fireplaces: 1
- Fireplace features: Family Room
Interior area
- Total structure area: 5,555
- Total interior livable area: 5,555 sqft
- Finished area above ground: 3,639
- Finished area below ground: 1,820
Property
Parking
- Total spaces: 3
- Parking features: Concrete
- Attached garage spaces: 3
Features
- Levels: Two
- Stories: 2
- Patio & porch: Deck, Patio
- Exterior features: Private Yard
- Fencing: Full
- Has view: Yes
- View description: Golf Course, Lake
- Has water view: Yes
- Water view: Lake
Lot
- Size: 8,930 sqft
- Features: Landscaped, Near Public Transit, On Golf Course, Open Space, Sprinklers In Front, Sprinklers In Rear
Details
- Parcel number: R0386368
- Special conditions: Standard
Construction
Type & style
- Home type: SingleFamily
- Property subtype: Single Family Residence
Materials
- Frame
- Roof: Composition
Condition
- Year built: 1996
Utilities & green energy
- Sewer: Public Sewer
- Water: Public
- Utilities for property: Cable Available, Electricity Connected, Natural Gas Connected
Community & neighborhood
Security
- Security features: Carbon Monoxide Detector(s), Security System, Smoke Detector(s), Video Doorbell
Location
- Region: Lone Tree
- Subdivision: Fairways
HOA & financial
HOA
- Has HOA: Yes
- HOA fee: $154 quarterly
- Services included: Maintenance Grounds, Recycling, Trash
- Association name: Fairway 39
- Association phone: 303-369-1800
Other
Other facts
- Listing terms: Cash,Conventional,Jumbo,VA Loan
- Ownership: Individual
- Road surface type: Paved
Price history
| Date | Event | Price |
|---|---|---|
| 10/15/2025 | Sold | $1,462,500-5.6%$263/sqft |
Source: | ||
| 10/15/2025 | Listing removed | $6,900$1/sqft |
Source: REcolorado #8419838 | ||
| 9/4/2025 | Pending sale | $1,550,000$279/sqft |
Source: | ||
| 8/22/2025 | Listed for rent | $6,900$1/sqft |
Source: REcolorado #8419838 | ||
| 8/21/2025 | Price change | $1,550,000-6%$279/sqft |
Source: | ||
Public tax history
| Year | Property taxes | Tax assessment |
|---|---|---|
| 2025 | $9,233 -1% | $88,750 -13.2% |
| 2024 | $9,326 +66.3% | $102,260 -1% |
| 2023 | $5,607 -3.8% | $103,250 +67.5% |
Find assessor info on the county website
Neighborhood: 80124
Nearby schools
GreatSchools rating
- 6/10Acres Green Elementary SchoolGrades: PK-6Distance: 1 mi
- 5/10Cresthill Middle SchoolGrades: 7-8Distance: 2.1 mi
- 9/10Highlands Ranch High SchoolGrades: 9-12Distance: 2.2 mi
Schools provided by the listing agent
- Elementary: Acres Green
- Middle: Cresthill
- High: Highlands Ranch
- District: Douglas RE-1
Source: REcolorado. This data may not be complete. We recommend contacting the local school district to confirm school assignments for this home.
Get a cash offer in 3 minutes
Find out how much your home could sell for in as little as 3 minutes with a no-obligation cash offer.
Estimated market value
$1,462,300
Get a cash offer in 3 minutes
Find out how much your home could sell for in as little as 3 minutes with a no-obligation cash offer.
Estimated market value
$1,462,300

