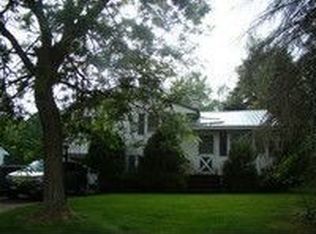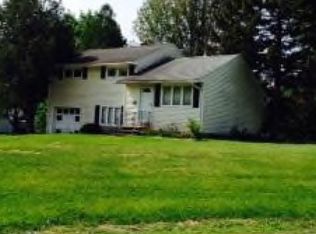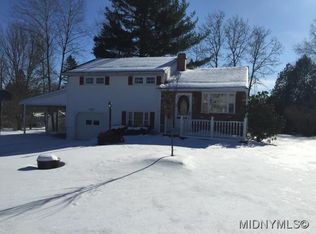Closed
$164,400
8425 Dawn Dr, Rome, NY 13440
3beds
1,204sqft
Single Family Residence
Built in 1956
0.36 Acres Lot
$211,100 Zestimate®
$137/sqft
$1,915 Estimated rent
Home value
$211,100
$196,000 - $228,000
$1,915/mo
Zestimate® history
Loading...
Owner options
Explore your selling options
What's special
Say "Hello" to your new home with all the amenities a city property holds but in a more country setting. Located on a quiet street within a cul-de-sac, if you are looking for a neighborhood to call home, this home could be the one. This split level home with 3 bedrooms, 1 full bath and one 1/2 bath offers everything a first time buyer or emerging household could want. The large backyard offers the space for outdoor gatherings with an oversized back deck and fire pit area, without too much space that landscaping is a hassle - play lawn games or catch in the yard. The interior of the home offers three bedrooms, a large living room that opens into an eat-in kitchen with an optional lower level additional living area/playroom/office space. There is also additional storage space in the attic, basement, and outdoor shed.
This home was well maintained with new central a/c (2022), new dishwasher (2022), new bathroom exhaust (2023), insulation (2020), new kitchen flooring (2020), new electrical breakers (2020), and fridge, stove vent, and microwave (2020).
Zillow last checked: 8 hours ago
Listing updated: August 31, 2023 at 10:22am
Listed by:
Makenzi Enos 315-335-4970,
River Hills Properties LLC Barn
Bought with:
Lindsay Pelton, 10401338721
Miner Realty & Prop Management
Source: NYSAMLSs,MLS#: S1471007 Originating MLS: Mohawk Valley
Originating MLS: Mohawk Valley
Facts & features
Interior
Bedrooms & bathrooms
- Bedrooms: 3
- Bathrooms: 2
- Full bathrooms: 1
- 1/2 bathrooms: 1
Heating
- Gas
Cooling
- Central Air
Appliances
- Included: Dishwasher, Exhaust Fan, Gas Oven, Gas Range, Gas Water Heater, Microwave, Refrigerator, Range Hood
- Laundry: In Basement
Features
- Ceiling Fan(s), Eat-in Kitchen, Living/Dining Room, Pull Down Attic Stairs
- Flooring: Ceramic Tile, Laminate, Varies, Vinyl
- Basement: Full,Sump Pump
- Attic: Pull Down Stairs
- Has fireplace: No
Interior area
- Total structure area: 1,204
- Total interior livable area: 1,204 sqft
Property
Parking
- Total spaces: 1
- Parking features: Attached, Garage, Driveway
- Attached garage spaces: 1
Features
- Levels: Two
- Stories: 2
- Patio & porch: Deck
- Exterior features: Blacktop Driveway, Deck
Lot
- Size: 0.36 Acres
- Dimensions: 75 x 210
- Features: Cul-De-Sac, Residential Lot
Details
- Additional structures: Shed(s), Storage
- Parcel number: 30138918800300020130000000
- Special conditions: Standard
Construction
Type & style
- Home type: SingleFamily
- Architectural style: Split Level
- Property subtype: Single Family Residence
Materials
- Vinyl Siding
- Foundation: Poured
- Roof: Asphalt
Condition
- Resale
- Year built: 1956
Utilities & green energy
- Sewer: Connected
- Water: Connected, Public
- Utilities for property: Sewer Connected, Water Connected
Community & neighborhood
Location
- Region: Rome
Other
Other facts
- Listing terms: Cash,Conventional,FHA,VA Loan
Price history
| Date | Event | Price |
|---|---|---|
| 8/30/2023 | Sold | $164,400+6.1%$137/sqft |
Source: | ||
| 7/21/2023 | Pending sale | $154,900$129/sqft |
Source: | ||
| 6/21/2023 | Price change | $154,900-3.1%$129/sqft |
Source: | ||
| 5/14/2023 | Listed for sale | $159,900+59.9%$133/sqft |
Source: | ||
| 4/20/2020 | Sold | $100,000+0.1%$83/sqft |
Source: Public Record Report a problem | ||
Public tax history
| Year | Property taxes | Tax assessment |
|---|---|---|
| 2024 | -- | $67,100 |
| 2023 | -- | $67,100 |
| 2022 | -- | $67,100 |
Find assessor info on the county website
Neighborhood: 13440
Nearby schools
GreatSchools rating
- 4/10John E Joy Elementary SchoolGrades: K-6Distance: 1 mi
- 3/10Lyndon H Strough Middle SchoolGrades: 7-8Distance: 2.9 mi
- 4/10Rome Free AcademyGrades: 9-12Distance: 5 mi
Schools provided by the listing agent
- Elementary: John E Joy Elementary
- Middle: Lyndon H Strough Middle
- High: Rome Free Academy
- District: Rome
Source: NYSAMLSs. This data may not be complete. We recommend contacting the local school district to confirm school assignments for this home.


