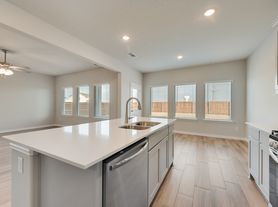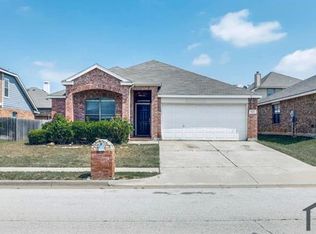NEW CONSTRUCTION RENTAL WITH THE OPTION TO OWN! This Pathway Rent+ home comes with the OPTION TO BUY at the end of year 3, PROFESSIONAL PROPERTY MANAGEMENT, TAILORED HOMEOWNERSHIP COACHING, and FREE MORTGAGE-READINESS RESOURCES, all at no extra cost. Plus, there are NO EXTRA FEES OR PENALTIES associated with leaving at the end of your lease.
Enjoy 2,091 sq ft of well-designed living space in this 4-bedroom, 3-bath home with a dedicated study. The open-concept layout features a spacious kitchen with granite countertops, stainless steel appliances, gas range, a walk-in pantry, and a large island overlooking the living areaperfect for entertaining. The private primary suite includes a walk-in closet and a luxurious bath with a tiled walk-in shower. Secondary bedrooms are tucked away for added privacy. Located in the Rosewood at Beltmill community, future amenities include a sparkling pool (coming 2025), playground, and scenic ponds. Just minutes from Alliance Town Center, Fort Worth attractions, and 28 miles from DFW Airport.
Don't miss out on your opportunity to create amazing memories in your new home. Apply online or contact us now to learn more! This home can only be rented through Pathway Homes. Pathway Homes will never ask you to wire money or pay with gift cards.
House for rent
$2,525/mo
8425 Beltmill Pkwy, Fort Worth, TX 76179
4beds
2,091sqft
Price may not include required fees and charges.
Single family residence
Available now
Cats, dogs OK
Central air
Hookups laundry
2 Attached garage spaces parking
-- Heating
What's special
Stainless steel appliancesDedicated studyScenic pondsWalk-in closetGas rangeLarge islandWalk-in pantry
- 86 days |
- -- |
- -- |
Travel times
Looking to buy when your lease ends?
Get a special Zillow offer on an account designed to grow your down payment. Save faster with up to a 6% match & an industry leading APY.
Offer exclusive to Foyer+; Terms apply. Details on landing page.
Facts & features
Interior
Bedrooms & bathrooms
- Bedrooms: 4
- Bathrooms: 3
- Full bathrooms: 3
Cooling
- Central Air
Appliances
- Included: WD Hookup
- Laundry: Hookups
Features
- WD Hookup, Walk In Closet
Interior area
- Total interior livable area: 2,091 sqft
Property
Parking
- Total spaces: 2
- Parking features: Attached, Covered
- Has attached garage: Yes
- Details: Contact manager
Features
- Exterior features: , Roof Type: Asphalt, Walk In Closet
Construction
Type & style
- Home type: SingleFamily
- Property subtype: Single Family Residence
Materials
- Roof: Asphalt
Condition
- Year built: 2025
Community & HOA
Location
- Region: Fort Worth
Financial & listing details
- Lease term: 1 Year
Price history
| Date | Event | Price |
|---|---|---|
| 9/17/2025 | Price change | $2,525-8%$1/sqft |
Source: Zillow Rentals | ||
| 7/31/2025 | Listed for rent | $2,745$1/sqft |
Source: Zillow Rentals | ||

