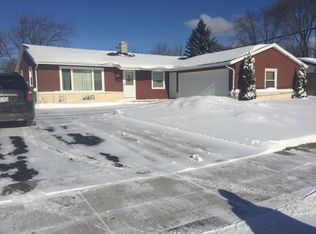Closed
$330,000
8425 25th AVENUE, Kenosha, WI 53143
4beds
2,260sqft
Single Family Residence
Built in 1963
8,712 Square Feet Lot
$334,700 Zestimate®
$146/sqft
$2,815 Estimated rent
Home value
$334,700
$295,000 - $382,000
$2,815/mo
Zestimate® history
Loading...
Owner options
Explore your selling options
What's special
Stunning Brick front Ranch home, offers plenty of space and comfort. Freshly painted throughout, the interior feels bright and inviting. Beautiful hardwood floors in living room and bedrooms, with 4 spacious bedrooms. There's ample space for everyone to relax and unwind. The heart of this home is the expansive kitchen, featuring abundant oak cabinets for storage and plenty of counter space and roomy dining area. Huge recreation/family room with built in electric fireplace and wet bar, this is an excellent space for entertaining or relaxation. Plus additional storage space with workshop in basement. Home has 2 driveways, one has the attached 1 car garage, and other behind home. Also there is an inground pool in fenced backyard. Don't Miss this one! A wonderful place to call home!!
Zillow last checked: 8 hours ago
Listing updated: May 21, 2025 at 01:14pm
Listed by:
Lilly Cardenas,
Kazi Realty, LLC
Bought with:
Mike A Fisher
Source: WIREX MLS,MLS#: 1913170 Originating MLS: Metro MLS
Originating MLS: Metro MLS
Facts & features
Interior
Bedrooms & bathrooms
- Bedrooms: 4
- Bathrooms: 2
- Full bathrooms: 1
- 1/2 bathrooms: 1
- Main level bedrooms: 4
Primary bedroom
- Level: Main
- Area: 187
- Dimensions: 17 x 11
Bedroom 2
- Level: Main
- Area: 110
- Dimensions: 11 x 10
Bedroom 3
- Level: Main
- Area: 110
- Dimensions: 11 x 10
Bedroom 4
- Level: Main
- Area: 90
- Dimensions: 10 x 9
Bathroom
- Features: Ceramic Tile, Dual Entry Off Master Bedroom, Shower Stall
Dining room
- Level: Main
- Area: 165
- Dimensions: 15 x 11
Kitchen
- Level: Main
- Area: 165
- Dimensions: 15 x 11
Living room
- Level: Main
- Area: 280
- Dimensions: 20 x 14
Heating
- Natural Gas, Forced Air
Cooling
- Central Air
Appliances
- Included: Dishwasher, Oven, Range, Refrigerator
Features
- Walk-In Closet(s), Wet Bar
- Basement: Finished,Full,Concrete
Interior area
- Total structure area: 2,260
- Total interior livable area: 2,260 sqft
- Finished area above ground: 1,540
- Finished area below ground: 720
Property
Parking
- Total spaces: 1
- Parking features: Garage Door Opener, Attached, 1 Car, 1 Space
- Attached garage spaces: 1
Features
- Levels: One
- Stories: 1
- Pool features: In Ground
- Fencing: Fenced Yard
Lot
- Size: 8,712 sqft
- Features: Sidewalks
Details
- Parcel number: 0412212477028
- Zoning: R2
Construction
Type & style
- Home type: SingleFamily
- Architectural style: Ranch
- Property subtype: Single Family Residence
Materials
- Brick, Brick/Stone, Vinyl Siding
Condition
- 21+ Years
- New construction: No
- Year built: 1963
Utilities & green energy
- Sewer: Public Sewer
- Water: Public
- Utilities for property: Cable Available
Community & neighborhood
Location
- Region: Kenosha
- Municipality: Kenosha
Price history
| Date | Event | Price |
|---|---|---|
| 5/16/2025 | Sold | $330,000+0%$146/sqft |
Source: | ||
| 4/13/2025 | Contingent | $329,900$146/sqft |
Source: | ||
| 4/10/2025 | Listed for sale | $329,900+22.2%$146/sqft |
Source: | ||
| 4/29/2021 | Sold | $269,900$119/sqft |
Source: | ||
| 3/12/2021 | Listed for sale | $269,900$119/sqft |
Source: | ||
Public tax history
| Year | Property taxes | Tax assessment |
|---|---|---|
| 2024 | $5,079 -1.2% | $206,700 |
| 2023 | $5,139 | $206,700 +9.1% |
| 2022 | -- | $189,400 |
Find assessor info on the county website
Neighborhood: Sunnyside
Nearby schools
GreatSchools rating
- 7/10Jeffery Elementary SchoolGrades: PK-5Distance: 1 mi
- 4/10Lance Middle SchoolGrades: 6-8Distance: 1.3 mi
- 5/10Tremper High SchoolGrades: 9-12Distance: 0.3 mi
Schools provided by the listing agent
- Elementary: Vernon
- Middle: Lance
- High: Tremper
- District: Kenosha
Source: WIREX MLS. This data may not be complete. We recommend contacting the local school district to confirm school assignments for this home.

Get pre-qualified for a loan
At Zillow Home Loans, we can pre-qualify you in as little as 5 minutes with no impact to your credit score.An equal housing lender. NMLS #10287.
Sell for more on Zillow
Get a free Zillow Showcase℠ listing and you could sell for .
$334,700
2% more+ $6,694
With Zillow Showcase(estimated)
$341,394