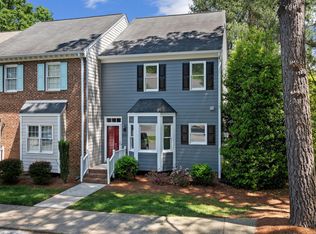Sold for $341,000
$341,000
8424 Wycombe Ln, Raleigh, NC 27615
3beds
1,644sqft
Townhouse, Residential
Built in 1985
1,742.4 Square Feet Lot
$330,200 Zestimate®
$207/sqft
$1,846 Estimated rent
Home value
$330,200
$314,000 - $347,000
$1,846/mo
Zestimate® history
Loading...
Owner options
Explore your selling options
What's special
Nestled in the prestigious Wycombe Manor subdivision, this gorgeous 3-bedroom, 2.5-bath townhome is a showcase of elegance and comfort! Hardwood floors grace the main level, enhancing the open living space flooded with natural light from numerous windows.The inviting living room centers around a wood-burning fireplace, creating a cozy atmosphere. The kitchen is a chef's delight, featuring an island, quartz countertops, stainless steel appliances, and generous cabinet space. The primary bedroom is a private sanctuary with an ensuite bathroom boasting quartz-topped dual vanities, updated fixtures, and a soaking tub! Two additional bedrooms provide flexibility for guests or a home office. Step outside to the secluded back deck, surrounded by a privacy fence, offering a perfect retreat overlooking the wooded neighborhood. Residents of Wycombe Manor have access to the subdivision's pool and tennis courts, adding recreational opportunities just steps away from home. The location is unbeatable, with proximity to North Hills, Lafayette Village, and easy access to I-540, providing a seamless connection to a plethora of dining, shopping, and entertainment options.
Zillow last checked: 8 hours ago
Listing updated: October 28, 2025 at 12:06am
Listed by:
Elise Yost 920-470-8212,
DASH Carolina
Bought with:
Jill Booth, 272324
Be Home Realty
Source: Doorify MLS,MLS#: 10009398
Facts & features
Interior
Bedrooms & bathrooms
- Bedrooms: 3
- Bathrooms: 3
- Full bathrooms: 2
- 1/2 bathrooms: 1
Heating
- Electric
Cooling
- Ceiling Fan(s), Central Air, Heat Pump
Appliances
- Included: Dishwasher, Disposal, Electric Range, Electric Water Heater, Microwave, Plumbed For Ice Maker, Refrigerator, Self Cleaning Oven, Stainless Steel Appliance(s)
- Laundry: Upper Level
Features
- Bathtub/Shower Combination, Ceiling Fan(s), Crown Molding, High Ceilings, Kitchen Island, Living/Dining Room Combination, Pantry, Quartz Counters, Smooth Ceilings, Walk-In Closet(s)
- Flooring: Carpet, Hardwood, Tile
- Doors: Storm Door(s)
- Windows: Insulated Windows
- Has fireplace: Yes
- Fireplace features: Living Room, Masonry, Wood Burning
Interior area
- Total structure area: 1,644
- Total interior livable area: 1,644 sqft
- Finished area above ground: 1,644
- Finished area below ground: 0
Property
Parking
- Total spaces: 2
- Parking features: Asphalt, Parking Lot
- Uncovered spaces: 2
Accessibility
- Accessibility features: Level Flooring
Features
- Levels: Two
- Stories: 2
- Patio & porch: Deck
- Exterior features: Rain Gutters, Storage
- Has view: Yes
Lot
- Size: 1,742 sqft
Details
- Parcel number: 1708.19700314.000
- Special conditions: Seller Licensed Real Estate Professional
Construction
Type & style
- Home type: Townhouse
- Architectural style: Transitional
- Property subtype: Townhouse, Residential
Materials
- Masonite
- Foundation: Other
- Roof: Shingle
Condition
- New construction: No
- Year built: 1985
Utilities & green energy
- Utilities for property: Cable Available
Community & neighborhood
Location
- Region: Raleigh
- Subdivision: Wycombe Manor
HOA & financial
HOA
- Has HOA: Yes
- HOA fee: $228 monthly
- Services included: Maintenance Grounds
Price history
| Date | Event | Price |
|---|---|---|
| 3/1/2024 | Sold | $341,000+1.8%$207/sqft |
Source: | ||
| 2/4/2024 | Pending sale | $335,000$204/sqft |
Source: | ||
| 2/2/2024 | Listed for sale | $335,000+13.6%$204/sqft |
Source: | ||
| 9/14/2021 | Sold | $295,000-3.3%$179/sqft |
Source: | ||
| 8/15/2021 | Pending sale | $305,000$186/sqft |
Source: | ||
Public tax history
| Year | Property taxes | Tax assessment |
|---|---|---|
| 2025 | $2,640 +0.4% | $300,396 |
| 2024 | $2,629 +6.4% | $300,396 +33.6% |
| 2023 | $2,471 +7.6% | $224,871 |
Find assessor info on the county website
Neighborhood: North Raleigh
Nearby schools
GreatSchools rating
- 7/10North Ridge ElementaryGrades: PK-5Distance: 1.2 mi
- 8/10West Millbrook MiddleGrades: 6-8Distance: 0.5 mi
- 6/10Sanderson HighGrades: 9-12Distance: 2.3 mi
Get a cash offer in 3 minutes
Find out how much your home could sell for in as little as 3 minutes with a no-obligation cash offer.
Estimated market value
$330,200
