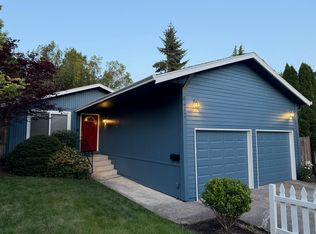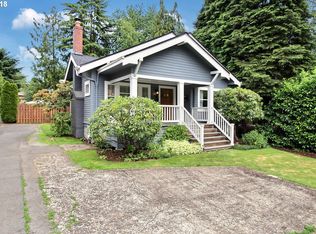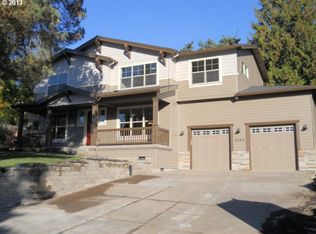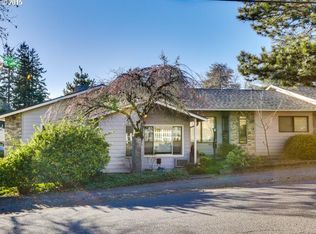Sold
$619,000
8424 SW 30th Ave, Portland, OR 97219
3beds
2,554sqft
Residential, Single Family Residence
Built in 1922
9,147.6 Square Feet Lot
$601,700 Zestimate®
$242/sqft
$3,406 Estimated rent
Home value
$601,700
$554,000 - $650,000
$3,406/mo
Zestimate® history
Loading...
Owner options
Explore your selling options
What's special
This beautiful Multnomah home is tucked away on almost a quarter acre of relaxing and serene landscaping. Inside this solid 1920s bungalow you’ll find original millwork and hardwood flooring with a blend of updates sprinkled throughout. A spacious living room looks over the front porch and features French doors into the dining room. Cute kitchen is updated with newer countertops and backsplash, and features stainless appliances including a gas range. The upper level is your own private and bright primary suite with its own bathroom. This room features a skylight, lots of closet space and a mini split to stay cool in the summer months. Tankless water heater for maximum efficiency! A TON of flex space on the lower level with exterior access perfect for storage, gardening tools, bike storage, workshop, or all of the above! This yard has been carefully curated over the years to provide all the zen you need. Decks, patios, a pergola and paths through the gardens will make you feel a million miles away. A fabulous location with convenient proximity to vibrant Multnomah Village shops and restaurants, Spring Garden Park, hiking and transportation! [Home Energy Score = 5. HES Report at https://rpt.greenbuildingregistry.com/hes/OR10233316]
Zillow last checked: 8 hours ago
Listing updated: November 13, 2024 at 08:06am
Listed by:
John McKay 503-702-5529,
Premiere Property Group, LLC,
Renee King 503-351-4067,
Premiere Property Group, LLC
Bought with:
Ronald Milligan, 200512236
RE/MAX Select
Source: RMLS (OR),MLS#: 24051717
Facts & features
Interior
Bedrooms & bathrooms
- Bedrooms: 3
- Bathrooms: 2
- Full bathrooms: 2
- Main level bathrooms: 1
Primary bedroom
- Features: Closet Organizer, Hardwood Floors, Closet, Suite
- Level: Upper
- Area: 368
- Dimensions: 23 x 16
Bedroom 2
- Features: Hardwood Floors, Closet
- Level: Main
- Area: 70
- Dimensions: 10 x 7
Bedroom 3
- Features: Hardwood Floors
- Level: Main
- Area: 120
- Dimensions: 12 x 10
Dining room
- Features: Hardwood Floors
- Level: Main
- Area: 70
- Dimensions: 10 x 7
Kitchen
- Features: Dishwasher, Gas Appliances, Free Standing Range, Free Standing Refrigerator
- Level: Main
- Area: 80
- Width: 8
Living room
- Features: Ceiling Fan, French Doors, Hardwood Floors
- Level: Main
Heating
- Forced Air, Mini Split
Cooling
- Has cooling: Yes
Appliances
- Included: Dishwasher, Free-Standing Gas Range, Gas Appliances, Stainless Steel Appliance(s), Washer/Dryer, Free-Standing Range, Free-Standing Refrigerator, Tankless Water Heater
- Laundry: Laundry Room
Features
- Ceiling Fan(s), High Ceilings, Wainscoting, Sink, Closet, Closet Organizer, Suite
- Flooring: Hardwood, Tile
- Doors: Sliding Doors, French Doors
- Basement: Unfinished
Interior area
- Total structure area: 2,554
- Total interior livable area: 2,554 sqft
Property
Parking
- Parking features: Driveway
- Has uncovered spaces: Yes
Features
- Stories: 3
- Patio & porch: Deck, Patio
- Exterior features: Yard
Lot
- Size: 9,147 sqft
- Features: Private, Trees, SqFt 7000 to 9999
Details
- Parcel number: R211255
- Zoning: R7
Construction
Type & style
- Home type: SingleFamily
- Architectural style: Bungalow
- Property subtype: Residential, Single Family Residence
Materials
- Wood Siding
- Foundation: Concrete Perimeter
- Roof: Composition
Condition
- Approximately
- New construction: No
- Year built: 1922
Utilities & green energy
- Gas: Gas
- Sewer: Public Sewer
- Water: Public
Green energy
- Energy generation: Solar
Community & neighborhood
Security
- Security features: Security System Owned
Location
- Region: Portland
Other
Other facts
- Listing terms: Cash,Conventional,FHA,VA Loan
- Road surface type: Paved
Price history
| Date | Event | Price |
|---|---|---|
| 11/13/2024 | Sold | $619,000$242/sqft |
Source: | ||
| 10/2/2024 | Price change | $619,000-3.1%$242/sqft |
Source: | ||
| 9/12/2024 | Listed for sale | $639,000$250/sqft |
Source: | ||
Public tax history
| Year | Property taxes | Tax assessment |
|---|---|---|
| 2025 | $7,317 +3.7% | $271,820 +3% |
| 2024 | $7,054 +4% | $263,910 +3% |
| 2023 | $6,783 +2.2% | $256,230 +3% |
Find assessor info on the county website
Neighborhood: Multnomah
Nearby schools
GreatSchools rating
- 10/10Maplewood Elementary SchoolGrades: K-5Distance: 1.2 mi
- 8/10Jackson Middle SchoolGrades: 6-8Distance: 1.1 mi
- 8/10Ida B. Wells-Barnett High SchoolGrades: 9-12Distance: 1.3 mi
Schools provided by the listing agent
- Elementary: Maplewood
- Middle: Jackson
- High: Ida B Wells
Source: RMLS (OR). This data may not be complete. We recommend contacting the local school district to confirm school assignments for this home.
Get a cash offer in 3 minutes
Find out how much your home could sell for in as little as 3 minutes with a no-obligation cash offer.
Estimated market value
$601,700
Get a cash offer in 3 minutes
Find out how much your home could sell for in as little as 3 minutes with a no-obligation cash offer.
Estimated market value
$601,700



